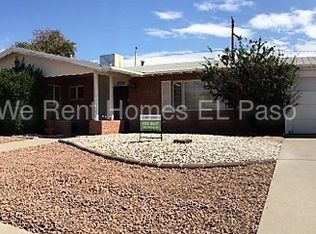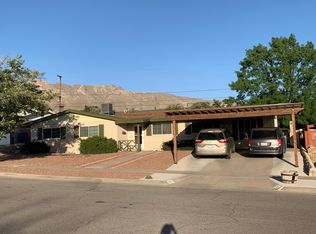Sold
Price Unknown
211 Stratus Rd, El Paso, TX 79912
3beds
1,930sqft
Single Family Residence
Built in 1960
7,405.2 Square Feet Lot
$297,700 Zestimate®
$--/sqft
$1,842 Estimated rent
Home value
$297,700
$274,000 - $324,000
$1,842/mo
Zestimate® history
Loading...
Owner options
Explore your selling options
What's special
211 Stratus Road offers an unbeatable location just minutes away from schools, shopping centers, entertainment, grocery stores, and easy access to I-10. This property stands out with ample parking options, including a single-car garage, a car pad, and extended concrete slabs across the front of the house, minimizing landscaping requirements and providing additional space for parking.
Inside, you'll find two spacious living areas, a formal dining area, and a generously-sized kitchen. The master bedroom features direct access to the backyard anda gorgeous master bathroom that has been recently remodeled. Enjoy stunning, relaxing sunsets from the west-facing backyard, providing a peaceful retreat with views of the El Paso skyline. Come see for yourself the perfect blend of comfort and convenience at 211 Stratus Road!
Zillow last checked: 8 hours ago
Listing updated: May 23, 2025 at 03:31pm
Listed by:
Ricardo Villalobos 0730011 915-305-4664,
ERA Sellers & Buyers Real Esta,
Edgar A Galindo 0540589 915-799-6210
Bought with:
Angelica Lopez, 0747813
eXp Realty LLC
Source: GEPAR,MLS#: 914925
Facts & features
Interior
Bedrooms & bathrooms
- Bedrooms: 3
- Bathrooms: 2
- Full bathrooms: 1
- 3/4 bathrooms: 1
Primary bedroom
- Level: Lower
Heating
- Central
Cooling
- Refrigerated
Appliances
- Included: Built-In Electric Oven, Dishwasher, Electric Cooktop, Microwave
Features
- 2+ Living Areas
- Flooring: Tile, Vinyl, Carpet
- Windows: Double Pane Windows
- Number of fireplaces: 1
Interior area
- Total structure area: 1,930
- Total interior livable area: 1,930 sqft
Property
Features
- Exterior features: Back Yard Access
Lot
- Size: 7,405 sqft
- Features: Views
Details
- Parcel number: C80999900301100
- Zoning: R2
- Special conditions: None
Construction
Type & style
- Home type: SingleFamily
- Architectural style: 1 Story
- Property subtype: Single Family Residence
Materials
- Brick
- Roof: Shingle
Condition
- Year built: 1960
Utilities & green energy
- Water: City
Community & neighborhood
Location
- Region: El Paso
- Subdivision: Coronado Country Club Foothills
Other
Other facts
- Listing terms: Cash,Conventional,FHA,VA Loan
Price history
| Date | Event | Price |
|---|---|---|
| 5/22/2025 | Sold | -- |
Source: | ||
| 4/29/2025 | Pending sale | $299,950$155/sqft |
Source: | ||
| 3/19/2025 | Price change | $299,950-1.7%$155/sqft |
Source: | ||
| 2/3/2025 | Price change | $305,000-3.2%$158/sqft |
Source: | ||
| 1/14/2025 | Listed for sale | $315,000+85.3%$163/sqft |
Source: | ||
Public tax history
| Year | Property taxes | Tax assessment |
|---|---|---|
| 2025 | -- | $213,000 +7% |
| 2024 | $4,029 +5.8% | $199,129 +10% |
| 2023 | $3,807 -11.1% | $181,026 +10% |
Find assessor info on the county website
Neighborhood: Northwest
Nearby schools
GreatSchools rating
- 7/10Western Hills Elementary SchoolGrades: PK-5Distance: 0.6 mi
- 3/10Charles Q Murphree PK-8Grades: PK-8Distance: 1 mi
- 6/10Coronado High SchoolGrades: 9-12Distance: 0.9 mi
Schools provided by the listing agent
- Elementary: Wstrnhill
- Middle: Morehead
- High: Canutillo
Source: GEPAR. This data may not be complete. We recommend contacting the local school district to confirm school assignments for this home.
Sell with ease on Zillow
Get a Zillow Showcase℠ listing at no additional cost and you could sell for —faster.
$297,700
2% more+$5,954
With Zillow Showcase(estimated)$303,654

