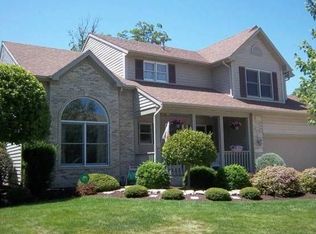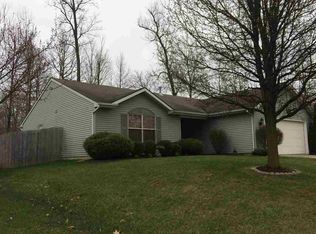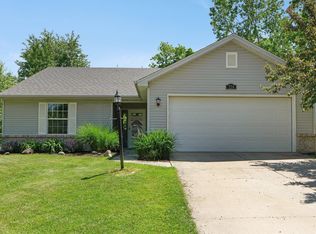Offer Accepted, Showing for Back Up Offers. PICTURE PERFECT! Dynamic Floor pLan and SET LIKE A GEM on a quiet cul-de-sac street, with a wooded backdrop--located in the highly coveted SWAC school system! It's BRICK, PAVER-LINED driveway and landscaped path to front door welcomes you into this BEAUTIFULLY MAINTAINED HOME! Features Include: SOARING CEILINGS in Great Room * EAT-IN KITCHEN w/Island & B/I Desk * BAY WINDOW in Breakfast Nook that overlooks the peaceful backyard surrounded by trees & tasteful landscaping creates an opportunity to escape from a hurried pace of life * Formal Dining Area that is open to Great Room offering plenty of room to expand the dining table for the whole group to sit down together * LARGE DECK off Kitchen is ideal for outdoor entertaining or just relaxation * Delightful MAIN LEVEL EN SUITE with Vaulted Ceiling, DOUBLE POCKET DOORS to Private Bath, Double Sink Vanity, Garden Tub, Walk-In Closet! A dramatic staircase leads to the SPACIOUS LOFT (could be transformed to 4th bedroom if needed) * 2nd & 3rd Bedrooms are Comfortably-Sized and share a full bath. Furnace & A/C updated. Pull-down stairs to attic storage.
This property is off market, which means it's not currently listed for sale or rent on Zillow. This may be different from what's available on other websites or public sources.



