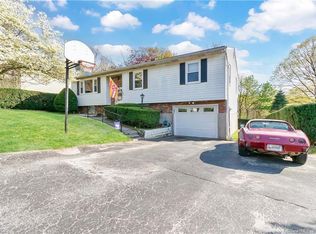Sold for $345,000
$345,000
211 Stonybrook Road, Waterbury, CT 06705
3beds
1,940sqft
Single Family Residence
Built in 1996
10,454.4 Square Feet Lot
$366,400 Zestimate®
$178/sqft
$2,921 Estimated rent
Home value
$366,400
$322,000 - $414,000
$2,921/mo
Zestimate® history
Loading...
Owner options
Explore your selling options
What's special
Just Reduced!! This fabulous hi-ranch, nestled on a quiet cul-de-sac in Waterbury's East End near the Prospect border, is waiting for you and your family to make it your own! This attractive and well maintained home boasts hardwood and ceramic tile floors throughout. The kitchen features custom cabinets, granite countertops, tile backsplash and a pantry closet. Adjacent to the kitchen is the ample size dining room with French doors to a deck overlooking your private backyard where you can relax and enjoy the seasons. Next to the dining room is the spacious living room with a vaulted ceiling. Rounding out the main floor are three bedrooms and a stylish tiled bathroom. The large finished family room on the lower level features a pellet stove to help keep winter heating costs down and a half bath and laundry area. Other amenities of the home include central air, ceiling fans, a two car garage, newer roof (2021), hot water heater (2022), open front porch, lawn irrigation system, underground utilities and much more. The home is also conveniently located near shopping, restaurants, medical facilities, and major highways. Don't wait - schedule your visit today and be prepared to fall in love with this truly special home! Home is sold "as-is" - inspections are for informational purposes only.
Zillow last checked: 8 hours ago
Listing updated: October 11, 2024 at 02:30pm
Listed by:
Debbie Benjamin 203-228-4269,
Showcase Realty, Inc. 860-274-7000
Bought with:
Sherina C. Baker, REB.0792390
SB Realty Group, LLC
Source: Smart MLS,MLS#: 24026567
Facts & features
Interior
Bedrooms & bathrooms
- Bedrooms: 3
- Bathrooms: 2
- Full bathrooms: 1
- 1/2 bathrooms: 1
Primary bedroom
- Features: Ceiling Fan(s), Hardwood Floor
- Level: Main
Bedroom
- Features: Ceiling Fan(s), Hardwood Floor
- Level: Main
Bedroom
- Features: Hardwood Floor
- Level: Main
Bathroom
- Features: Tile Floor
- Level: Main
Bathroom
- Features: Tile Floor
- Level: Lower
Dining room
- Features: Balcony/Deck, French Doors, Tile Floor
- Level: Main
Family room
- Features: Pellet Stove, Tile Floor
- Level: Lower
Kitchen
- Features: Granite Counters, Pantry, Tile Floor
- Level: Main
Living room
- Features: Vaulted Ceiling(s), Ceiling Fan(s), Hardwood Floor
- Level: Main
Heating
- Forced Air, Oil
Cooling
- Central Air
Appliances
- Included: Oven/Range, Range Hood, Refrigerator, Dishwasher, Disposal, Electric Water Heater
- Laundry: Lower Level
Features
- Open Floorplan
- Basement: Partial,Partially Finished,Walk-Out Access
- Attic: Access Via Hatch
- Number of fireplaces: 1
Interior area
- Total structure area: 1,940
- Total interior livable area: 1,940 sqft
- Finished area above ground: 1,232
- Finished area below ground: 708
Property
Parking
- Total spaces: 2
- Parking features: Attached, Garage Door Opener
- Attached garage spaces: 2
Features
- Patio & porch: Deck
Lot
- Size: 10,454 sqft
- Features: Level, Cul-De-Sac
Details
- Additional structures: Shed(s)
- Parcel number: 1395032
- Zoning: RS
Construction
Type & style
- Home type: SingleFamily
- Architectural style: Ranch,Hi-Ranch
- Property subtype: Single Family Residence
Materials
- Vinyl Siding
- Foundation: Concrete Perimeter, Raised
- Roof: Asphalt
Condition
- New construction: No
- Year built: 1996
Utilities & green energy
- Sewer: Public Sewer
- Water: Public
Community & neighborhood
Community
- Community features: Basketball Court, Golf, Medical Facilities, Park, Playground, Near Public Transport, Shopping/Mall
Location
- Region: Waterbury
Price history
| Date | Event | Price |
|---|---|---|
| 10/11/2024 | Sold | $345,000+1.5%$178/sqft |
Source: | ||
| 9/15/2024 | Pending sale | $339,900$175/sqft |
Source: | ||
| 8/16/2024 | Price change | $339,900-2.9%$175/sqft |
Source: | ||
| 7/31/2024 | Listed for sale | $350,000+113.4%$180/sqft |
Source: | ||
| 9/18/2018 | Sold | $164,000-3.5%$85/sqft |
Source: Public Record Report a problem | ||
Public tax history
| Year | Property taxes | Tax assessment |
|---|---|---|
| 2025 | $8,004 -9% | $177,940 |
| 2024 | $8,797 -8.8% | $177,940 |
| 2023 | $9,643 +71.3% | $177,940 +90.3% |
Find assessor info on the county website
Neighborhood: Scott Road
Nearby schools
GreatSchools rating
- 3/10Margaret M. Generali Elementary SchoolGrades: PK-5Distance: 0.9 mi
- 4/10Michael F. Wallace Middle SchoolGrades: 4-8Distance: 1.1 mi
- 1/10Crosby High SchoolGrades: 9-12Distance: 1.2 mi

Get pre-qualified for a loan
At Zillow Home Loans, we can pre-qualify you in as little as 5 minutes with no impact to your credit score.An equal housing lender. NMLS #10287.
