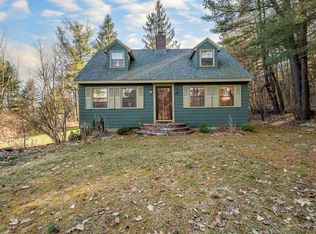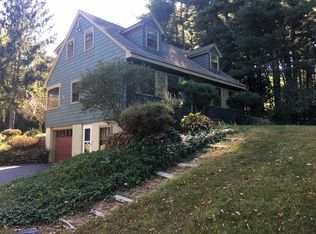Set on a country road, this lovingly kept antique New England Federal offers the perfect blend of historic charm and modern updates. Period details include multiple fireplaces and wide pine floors. Updated replacement insulated windows throughout. The main floor includes: a living room; a formal dining room; a music room; an office/fourth bedroom. The former attached carriage house contains the beautifully redesigned kitchen with vaulted ceiling, center island, marble countertops, walk-in pantry, and stainless appliances, plus a full bath, and a laundry room with tile floor. Upstairs reveals three more spacious bedrooms, including a master with separate large dressing room, and attached full modern bath with river stone floored walk-in shower. The oversized yard features a meandering river, stone walls, mature trees, and glorious perennial and herb gardens. Under 4 miles to highway. Visit the interactive 3D tour & video walkthrough - copy this link into your browser: bit.ly/211Sterling
This property is off market, which means it's not currently listed for sale or rent on Zillow. This may be different from what's available on other websites or public sources.

