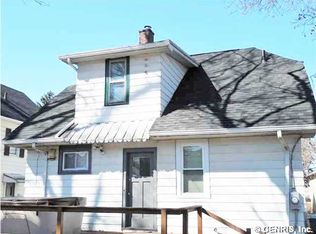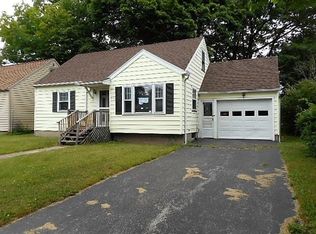Closed
$175,000
211 Steko Ave, Rochester, NY 14615
3beds
1,436sqft
Single Family Residence
Built in 1915
4,883.08 Square Feet Lot
$179,000 Zestimate®
$122/sqft
$1,780 Estimated rent
Maximize your home sale
Get more eyes on your listing so you can sell faster and for more.
Home value
$179,000
$166,000 - $192,000
$1,780/mo
Zestimate® history
Loading...
Owner options
Explore your selling options
What's special
This home features three bedrooms, two full baths (the second bath is in the basement),open concept first floor with a beautiful knotty-pine family room (brand new flooring) and sliding glass door out to the private back patio. Skylights and generous windows all welcome the natural light. Fully fenced back yard with privacy fencing along the driveway and back patio. Detached garage with man-door and extra storage space.The cozy kitchen has updates that include windows, backsplash and flooring. Roof was tear-off in 2013 (per the previous pdc). New h/e furnace 2024, who could ask for anything more!
Delayed Negotiations begin Monday, July 14th, 2025 at 3pm
Zillow last checked: 8 hours ago
Listing updated: September 17, 2025 at 06:22am
Listed by:
Kim L. Romeo 585-544-4513,
Romeo Realty Group Inc.
Bought with:
Ramla M. Ibrahim, 10401297477
Keller Williams Realty Greater Rochester
Source: NYSAMLSs,MLS#: R1619829 Originating MLS: Rochester
Originating MLS: Rochester
Facts & features
Interior
Bedrooms & bathrooms
- Bedrooms: 3
- Bathrooms: 2
- Full bathrooms: 1
- 1/2 bathrooms: 1
Heating
- Gas, Forced Air
Appliances
- Included: Dryer, Dishwasher, Free-Standing Range, Disposal, Gas Water Heater, Oven, Refrigerator, Washer
- Laundry: In Basement
Features
- Separate/Formal Dining Room, Entrance Foyer, Separate/Formal Living Room, Pull Down Attic Stairs, Partially Furnished, Sliding Glass Door(s), Skylights, Window Treatments
- Flooring: Carpet, Hardwood, Laminate, Tile, Varies
- Doors: Sliding Doors
- Windows: Drapes, Skylight(s), Thermal Windows
- Basement: Full
- Attic: Pull Down Stairs
- Has fireplace: No
Interior area
- Total structure area: 1,436
- Total interior livable area: 1,436 sqft
Property
Parking
- Total spaces: 1
- Parking features: Detached, Garage
- Garage spaces: 1
Features
- Patio & porch: Patio
- Exterior features: Blacktop Driveway, Fully Fenced, Patio
- Fencing: Full
Lot
- Size: 4,883 sqft
- Dimensions: 40 x 120
- Features: Rectangular, Rectangular Lot, Residential Lot
Details
- Parcel number: 26140009033000020020000000
- Special conditions: Standard
Construction
Type & style
- Home type: SingleFamily
- Architectural style: Historic/Antique,Two Story
- Property subtype: Single Family Residence
Materials
- Aluminum Siding, Vinyl Siding, Copper Plumbing
- Foundation: Block
- Roof: Asphalt
Condition
- Resale
- Year built: 1915
Utilities & green energy
- Electric: Circuit Breakers
- Sewer: Connected
- Water: Connected, Public
- Utilities for property: Cable Available, High Speed Internet Available, Sewer Connected, Water Connected
Community & neighborhood
Location
- Region: Rochester
- Subdivision: Seneca Terrace
Other
Other facts
- Listing terms: Cash,Conventional,FHA,VA Loan
Price history
| Date | Event | Price |
|---|---|---|
| 9/16/2025 | Sold | $175,000+12.3%$122/sqft |
Source: | ||
| 7/15/2025 | Pending sale | $155,900$109/sqft |
Source: | ||
| 7/8/2025 | Listed for sale | $155,900+3.9%$109/sqft |
Source: | ||
| 12/22/2022 | Sold | $150,000+51.5%$104/sqft |
Source: | ||
| 11/3/2022 | Pending sale | $99,000$69/sqft |
Source: | ||
Public tax history
| Year | Property taxes | Tax assessment |
|---|---|---|
| 2024 | -- | $158,800 +131.1% |
| 2023 | -- | $68,700 |
| 2022 | -- | $68,700 |
Find assessor info on the county website
Neighborhood: Maplewood
Nearby schools
GreatSchools rating
- 3/10School 54 Flower City Community SchoolGrades: PK-6Distance: 1.9 mi
- 3/10School 58 World Of Inquiry SchoolGrades: PK-12Distance: 3.5 mi
- 2/10School 53 Montessori AcademyGrades: PK-6Distance: 3.3 mi
Schools provided by the listing agent
- District: Rochester
Source: NYSAMLSs. This data may not be complete. We recommend contacting the local school district to confirm school assignments for this home.

