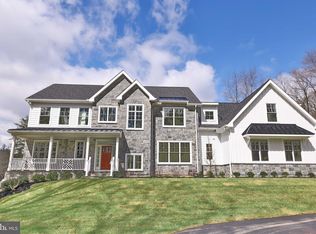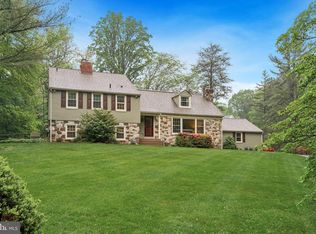Sold for $1,499,000
$1,499,000
211 Spruce Tree Rd, Radnor, PA 19087
5beds
3,925sqft
Single Family Residence
Built in 1957
1.29 Acres Lot
$1,540,800 Zestimate®
$382/sqft
$6,904 Estimated rent
Home value
$1,540,800
$1.39M - $1.71M
$6,904/mo
Zestimate® history
Loading...
Owner options
Explore your selling options
What's special
Welcome to 211 Spruce Tree Road in Radnor - a spacious 5 Bedroom, 4.5 Bath home set on a private, picturesque lot in top-ranked Radnor School District. Tucked into a quiet, walkable neighborhood, this property features a sweeping lawn, sparkling pool (separately fenced so kids and pets can enjoy the yard safely), and stunning specimen plantings. The inviting main level offers an open flow from the Kitchen to the Family Room, plus gracious Living and Dining Rooms, a private Office, and a convenient main floor Guest Bedroom Suite with en suite Full Bath. Upstairs, the expansive Primary Bedroom Suite includes a soaring vaulted ceiling, large windows, custom walk-in closet with organizers and a spacious en suite Full Bath with double vanity, jetted tub, and separate shower. Three additional Bedrooms share a generous Hall Bath with double vanity and tub/shower combo. The Lower Level features a walk-out, daylight Recreation Room, 4th Full Bathroom, and a Bonus Room which could be used as a 2nd Office, Workout Room, Hobby Room, or for an Au Pair. Enjoy outdoor dining and scenic views of mature landscaping from the rear deck. Ample storage space is found in the oversized, extra deep, 2-car Garage, unfinished lower level Utility Room, and the large garden shed. Convenient location, just minutes from train stations, shopping & restaurants in the vibrant town of Wayne, corporate/medical centers, and major commuting routes to Center City and the Airport. No open houses are planned at this time, but listing agents would be happy to help agents/buyers get an appt.
Zillow last checked: 8 hours ago
Listing updated: December 22, 2025 at 05:12pm
Listed by:
Tracy Pulos 610-329-7399,
BHHS Fox & Roach Wayne-Devon,
Co-Listing Team: Team Pulos, Co-Listing Agent: Mark Pulos 610-416-4669,
BHHS Fox & Roach Wayne-Devon
Bought with:
Mara Elliot, RS360948
Compass RE
Source: Bright MLS,MLS#: PADE2096676
Facts & features
Interior
Bedrooms & bathrooms
- Bedrooms: 5
- Bathrooms: 5
- Full bathrooms: 4
- 1/2 bathrooms: 1
- Main level bathrooms: 2
- Main level bedrooms: 1
Other
- Level: Main
Heating
- Forced Air, Natural Gas
Cooling
- Central Air, Electric
Appliances
- Included: Cooktop, Dishwasher, Disposal, Dryer, Microwave, Oven, Double Oven, Refrigerator, Stainless Steel Appliance(s), Washer, Gas Water Heater
Features
- Bathroom - Stall Shower, Bathroom - Tub Shower, Breakfast Area, Built-in Features, Entry Level Bedroom, Family Room Off Kitchen, Floor Plan - Traditional, Kitchen Island, Primary Bath(s), Recessed Lighting, Walk-In Closet(s)
- Flooring: Hardwood, Tile/Brick, Wood
- Windows: Window Treatments
- Basement: Partially Finished,Partial,Garage Access,Windows,Rear Entrance
- Number of fireplaces: 2
Interior area
- Total structure area: 3,925
- Total interior livable area: 3,925 sqft
- Finished area above ground: 3,287
- Finished area below ground: 638
Property
Parking
- Total spaces: 6
- Parking features: Garage Faces Side, Built In, Basement, Inside Entrance, Oversized, Asphalt, Attached, Driveway
- Attached garage spaces: 2
- Uncovered spaces: 4
Accessibility
- Accessibility features: None
Features
- Levels: Three
- Stories: 3
- Has private pool: Yes
- Pool features: Fenced, In Ground, Pool/Spa Combo, Private
- Has spa: Yes
- Spa features: Bath
- Fencing: Partial
- Has view: Yes
- View description: Garden
Lot
- Size: 1.29 Acres
- Features: Suburban
Details
- Additional structures: Above Grade, Below Grade
- Parcel number: 36020137400
- Zoning: RESID
- Special conditions: Standard
Construction
Type & style
- Home type: SingleFamily
- Architectural style: Traditional
- Property subtype: Single Family Residence
Materials
- Frame, Masonry, Brick
- Foundation: Block
- Roof: Asphalt
Condition
- New construction: No
- Year built: 1957
Utilities & green energy
- Sewer: Public Sewer
- Water: Public
Community & neighborhood
Location
- Region: Radnor
- Subdivision: None Available
- Municipality: RADNOR TWP
Other
Other facts
- Listing agreement: Exclusive Right To Sell
- Ownership: Fee Simple
Price history
| Date | Event | Price |
|---|---|---|
| 9/4/2025 | Sold | $1,499,000$382/sqft |
Source: | ||
| 8/9/2025 | Pending sale | $1,499,000$382/sqft |
Source: | ||
| 8/5/2025 | Contingent | $1,499,000$382/sqft |
Source: | ||
| 7/29/2025 | Listed for sale | $1,499,000+26.5%$382/sqft |
Source: | ||
| 10/24/2006 | Sold | $1,185,000$302/sqft |
Source: Public Record Report a problem | ||
Public tax history
| Year | Property taxes | Tax assessment |
|---|---|---|
| 2025 | $14,835 +3.8% | $706,750 |
| 2024 | $14,289 +4.1% | $706,750 |
| 2023 | $13,723 +1.1% | $706,750 |
Find assessor info on the county website
Neighborhood: 19087
Nearby schools
GreatSchools rating
- 7/10Radnor El SchoolGrades: K-5Distance: 0.8 mi
- 8/10Radnor Middle SchoolGrades: 6-8Distance: 1.5 mi
- 9/10Radnor Senior High SchoolGrades: 9-12Distance: 1.3 mi
Schools provided by the listing agent
- Elementary: Radnor
- Middle: Radnor M
- High: Radnor H
- District: Radnor Township
Source: Bright MLS. This data may not be complete. We recommend contacting the local school district to confirm school assignments for this home.
Get a cash offer in 3 minutes
Find out how much your home could sell for in as little as 3 minutes with a no-obligation cash offer.
Estimated market value$1,540,800
Get a cash offer in 3 minutes
Find out how much your home could sell for in as little as 3 minutes with a no-obligation cash offer.
Estimated market value
$1,540,800

