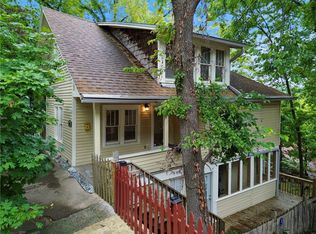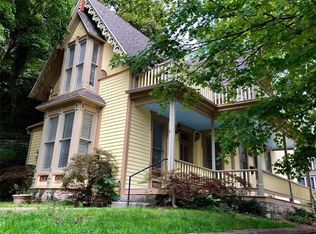Sold for $699,000
$699,000
211 Spring St, Eureka Springs, AR 72632
5beds
4,448sqft
Single Family Residence
Built in 1881
9,583.2 Square Feet Lot
$727,100 Zestimate®
$157/sqft
$7,674 Estimated rent
Home value
$727,100
Estimated sales range
Not available
$7,674/mo
Zestimate® history
Loading...
Owner options
Explore your selling options
What's special
What an incredible location in downtown Historic Eureka Springs.Crescent Cottage, built in 1881 by Brigadier General Powell Clayton of the Union Army and the ninth governor of Arkansas, is a classic Queen Anne Victorian that is listed on the National Register of Historic Places. The 5BR/5.2BA home boast plenty of room for family and friends. The newly remodeled kitchen is a dream! Custom Big Chill refrigerator and stove. Copper and brass Vent Hood. New spa like bathrooms with soaking tubs and tiled showers with glass walls, body jets and rain heads. New kitchen with granite counters and custom cabinets. Gas log fireplaces. Large double porches in back with great views of East Mountain and Christ of the Ozarks. Detached garage and additional parking on Spring Street. Easy walk to downtown. View the famous Statue from your glorious back porch!
Zillow last checked: 8 hours ago
Listing updated: September 26, 2024 at 10:25am
Listed by:
Kim Williams 479-253-4444,
Coldwell Banker K-C Realty
Bought with:
Priscilla Willis, SA00052561
Better Homes and Gardens Real Estate Journey Bento
Source: ArkansasOne MLS,MLS#: 1283410 Originating MLS: Northwest Arkansas Board of REALTORS MLS
Originating MLS: Northwest Arkansas Board of REALTORS MLS
Facts & features
Interior
Bedrooms & bathrooms
- Bedrooms: 5
- Bathrooms: 6
- Full bathrooms: 5
- 1/2 bathrooms: 1
Primary bedroom
- Level: Basement
Bedroom
- Level: Second
Bedroom
- Level: Second
Bedroom
- Level: Second
Bedroom
- Level: Basement
Dining room
- Level: Main
Family room
- Level: Main
Kitchen
- Level: Main
Living room
- Level: Main
Other
- Level: Second
Utility room
- Level: Basement
Heating
- Radiant
Cooling
- Window Unit(s)
Appliances
- Included: Gas Range, Gas Water Heater, Refrigerator
- Laundry: Washer Hookup, Dryer Hookup
Features
- Built-in Features, Ceiling Fan(s), Cathedral Ceiling(s), None, Walk-In Closet(s)
- Flooring: Ceramic Tile, Laminate, Simulated Wood
- Basement: Full,Finished
- Number of fireplaces: 3
- Fireplace features: Bedroom, Gas Log, Living Room
Interior area
- Total structure area: 4,448
- Total interior livable area: 4,448 sqft
Property
Parking
- Total spaces: 2
- Parking features: Detached, Garage, No Driveway
- Has garage: Yes
- Covered spaces: 2
Features
- Levels: Three Or More
- Stories: 3
- Patio & porch: Covered, Patio, Porch
- Pool features: None
- Fencing: Partial
- Waterfront features: None
Lot
- Size: 9,583 sqft
- Features: Cleared, City Lot, Near Park
Details
- Additional structures: None
- Parcel number: 92500406000
- Special conditions: None
Construction
Type & style
- Home type: SingleFamily
- Property subtype: Single Family Residence
Materials
- Frame
- Foundation: Stone
- Roof: Asphalt,Shingle
Condition
- New construction: No
- Year built: 1881
Utilities & green energy
- Sewer: Public Sewer
- Water: Public
- Utilities for property: Cable Available, Electricity Available, Natural Gas Available, Sewer Available, Water Available
Community & neighborhood
Community
- Community features: Biking, Near Fire Station, Near Hospital, Near Schools, Park, Trails/Paths
Location
- Region: Eureka Springs
- Subdivision: Clayton Survey
Other
Other facts
- Road surface type: Paved
Price history
| Date | Event | Price |
|---|---|---|
| 9/26/2024 | Sold | $699,000$157/sqft |
Source: | ||
| 8/12/2024 | Listed for sale | $699,000+40.6%$157/sqft |
Source: | ||
| 12/11/2020 | Sold | $497,000$112/sqft |
Source: | ||
| 12/3/2019 | Listed for sale | $497,000+34.4%$112/sqft |
Source: New Horizon Realty, Inc. #1133875 Report a problem | ||
| 9/28/2017 | Listing removed | $369,900$83/sqft |
Source: CENTURY 21 Woodland Real Estate #1035458 Report a problem | ||
Public tax history
| Year | Property taxes | Tax assessment |
|---|---|---|
| 2024 | $3,796 | $75,160 |
| 2023 | $3,796 +8.5% | $75,160 +8.5% |
| 2022 | $3,500 +9.9% | $69,300 +10% |
Find assessor info on the county website
Neighborhood: 72632
Nearby schools
GreatSchools rating
- 8/10Eureka Springs Middle SchoolGrades: 5-8Distance: 1.7 mi
- 7/10Eureka Springs High SchoolGrades: 9-12Distance: 1.8 mi
- 8/10Eureka Springs Elementary SchoolGrades: PK-4Distance: 1.8 mi
Schools provided by the listing agent
- District: Eureka Springs
Source: ArkansasOne MLS. This data may not be complete. We recommend contacting the local school district to confirm school assignments for this home.
Get pre-qualified for a loan
At Zillow Home Loans, we can pre-qualify you in as little as 5 minutes with no impact to your credit score.An equal housing lender. NMLS #10287.
Sell with ease on Zillow
Get a Zillow Showcase℠ listing at no additional cost and you could sell for —faster.
$727,100
2% more+$14,542
With Zillow Showcase(estimated)$741,642

