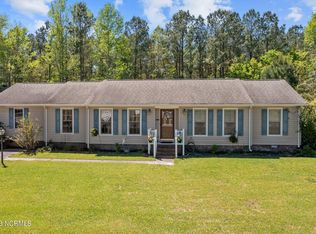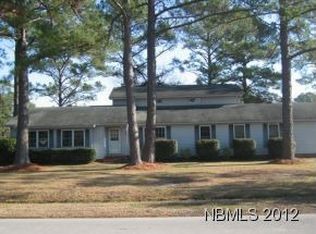Bank Approved Short Sale! Large living room has built in bookcase.Spacious deck and fenced in back yard.Gorgeous master bath w/tile shower,glass block window,heated tile floor,on demand hot water in both baths.Lovely remodeled guest bath.Separate DR w/eat in kitchen.
This property is off market, which means it's not currently listed for sale or rent on Zillow. This may be different from what's available on other websites or public sources.


