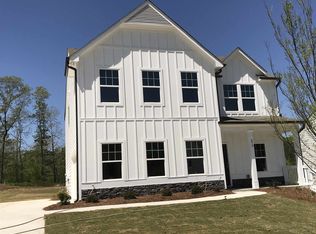Closed
$455,000
211 Shoals Bridge Rd, Acworth, GA 30102
4beds
2,175sqft
Single Family Residence
Built in 2021
10,018.8 Square Feet Lot
$449,800 Zestimate®
$209/sqft
$2,584 Estimated rent
Home value
$449,800
$427,000 - $472,000
$2,584/mo
Zestimate® history
Loading...
Owner options
Explore your selling options
What's special
LIKE NEW AND IN A SUPER LOCATION! This 3-year-old home offers 4 bedrooms, 2 full bathrooms, and 1 half bath. Open concept with gracious, fireside family room open to the kitchen and eat in area. Formal Dining Room. The kitchen includes a ton of white cabinets, tile backsplash, Quarts counters, island, and a HUGE custom walk-in pantry with matching counters! Dual climate control zones for upper and main level! Owner's suite is over-sized and will fit large furniture and then some! Owner's bath offers double vanity, separate tub/ tile shower and matching tile floors, and huge walk-in closet. Three spacious secondary bedrooms on the upper level. This home is on a wooded lot view that is core property backing and can't be built on. There is plenty of play space on the side yard! Beautiful, custom built, fire pit area off back patio. Perfect place for outdoor living and spacious enough for multiple chairs, and a couch! The home is set back off the road which allows for a long driveway and multiple car parking. Desirable side-entry, 2 car garage. When location matters....1 mile to Kellogg Creek boat ramp, campgrounds, lake Allatoona!! Perfectly located close to popular Downtown Woodstock & Acworth. Shopping, schools, and parks are all near by!
Zillow last checked: 8 hours ago
Listing updated: September 25, 2024 at 09:11am
Listed by:
Jarrad Trotter 678-243-8354,
Sanders Real Estate
Bought with:
Campbell Haigh, 351846
Maximum One Realty Greater Atlanta
Source: GAMLS,MLS#: 10253459
Facts & features
Interior
Bedrooms & bathrooms
- Bedrooms: 4
- Bathrooms: 3
- Full bathrooms: 2
- 1/2 bathrooms: 1
Kitchen
- Features: Walk-in Pantry, Kitchen Island
Heating
- Natural Gas, Zoned
Cooling
- Central Air, Ceiling Fan(s)
Appliances
- Included: Dishwasher, Microwave, Disposal, Oven/Range (Combo), Electric Water Heater
- Laundry: Upper Level
Features
- High Ceilings
- Flooring: Carpet, Laminate, Vinyl
- Basement: None
- Number of fireplaces: 1
- Fireplace features: Factory Built, Family Room, Gas Log
Interior area
- Total structure area: 2,175
- Total interior livable area: 2,175 sqft
- Finished area above ground: 2,175
- Finished area below ground: 0
Property
Parking
- Total spaces: 4
- Parking features: Garage Door Opener, Garage
- Has garage: Yes
Features
- Levels: Two
- Stories: 2
- Patio & porch: Porch, Patio
Lot
- Size: 10,018 sqft
- Features: Sloped
Details
- Parcel number: 21N10G 069
- Special conditions: Agent Owned
Construction
Type & style
- Home type: SingleFamily
- Architectural style: Craftsman
- Property subtype: Single Family Residence
Materials
- Other
- Foundation: Slab
- Roof: Composition
Condition
- Resale
- New construction: No
- Year built: 2021
Utilities & green energy
- Sewer: Public Sewer
- Water: Public
- Utilities for property: Cable Available, Electricity Available, Natural Gas Available, Phone Available, Sewer Connected, Water Available, Underground Utilities
Community & neighborhood
Security
- Security features: Carbon Monoxide Detector(s)
Community
- Community features: Sidewalks, Street Lights
Location
- Region: Acworth
- Subdivision: High Shoals
HOA & financial
HOA
- Has HOA: Yes
- HOA fee: $525 annually
- Services included: Management Fee
Other
Other facts
- Listing agreement: Exclusive Right To Sell
Price history
| Date | Event | Price |
|---|---|---|
| 3/22/2024 | Sold | $455,000$209/sqft |
Source: | ||
| 2/19/2024 | Listed for sale | $455,000$209/sqft |
Source: | ||
| 2/19/2024 | Contingent | $455,000$209/sqft |
Source: | ||
| 2/19/2024 | Pending sale | $455,000$209/sqft |
Source: | ||
| 2/14/2024 | Listed for sale | $455,000-3.2%$209/sqft |
Source: | ||
Public tax history
| Year | Property taxes | Tax assessment |
|---|---|---|
| 2025 | $4,683 +4.4% | $178,400 +4.4% |
| 2024 | $4,487 -0.7% | $170,880 -0.6% |
| 2023 | $4,518 +38.2% | $171,880 +38.2% |
Find assessor info on the county website
Neighborhood: 30102
Nearby schools
GreatSchools rating
- 5/10Boston Elementary SchoolGrades: PK-5Distance: 0.5 mi
- 7/10E.T. Booth Middle SchoolGrades: 6-8Distance: 2.1 mi
- 8/10Etowah High SchoolGrades: 9-12Distance: 2.1 mi
Schools provided by the listing agent
- Elementary: Boston
- High: Etowah
Source: GAMLS. This data may not be complete. We recommend contacting the local school district to confirm school assignments for this home.
Get a cash offer in 3 minutes
Find out how much your home could sell for in as little as 3 minutes with a no-obligation cash offer.
Estimated market value$449,800
Get a cash offer in 3 minutes
Find out how much your home could sell for in as little as 3 minutes with a no-obligation cash offer.
Estimated market value
$449,800
