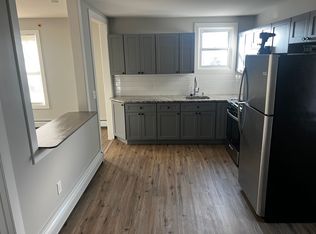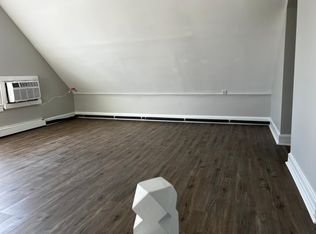Must see!! Adorable renovated cape awaits for you to call it home! This charmer offers a 1st floor master bedroom with 1st floor bath close by, a 2nd floor bath, office area with reading nook, gleaming hardwood floors, formal dining room with french doors, 3 season Florida room overlooking private fenced in backyard... relax and enjoy the soothing trickle sound of your own custom waterfall. Ideal commuter location with being minutes to Rt 80, train & bus service, walk to local restaurants,shops, breweries, centenary college. or M&M. Cost efficient Natural gas heating, freshly painted clean basement for storage. Nothing to do here but to move in and start enjoying this home today!
This property is off market, which means it's not currently listed for sale or rent on Zillow. This may be different from what's available on other websites or public sources.

