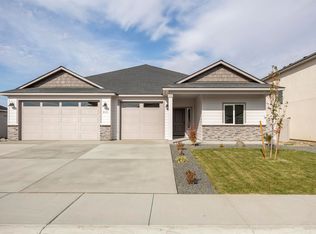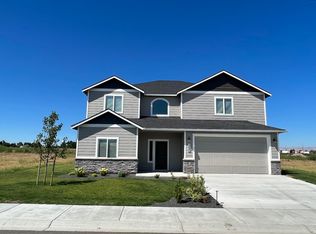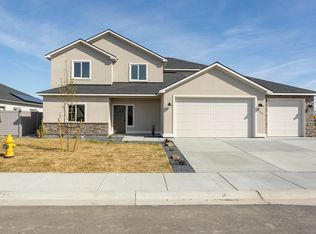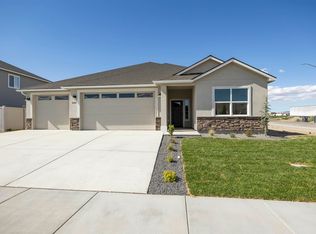Sold for $515,000
$515,000
211 Schrute Rd, Prosser, WA 99350
5beds
2,761sqft
Single Family Residence
Built in 2025
7,840.8 Square Feet Lot
$519,100 Zestimate®
$187/sqft
$3,091 Estimated rent
Home value
$519,100
$488,000 - $550,000
$3,091/mo
Zestimate® history
Loading...
Owner options
Explore your selling options
What's special
MLS# 285766 The Primrose floorplan is a beautiful and spacious 2-story home, designed to provide ample living space. The house features 5 bedrooms and 3.5 bathrooms, with plenty of room for everyone to have their own private space. Upon entering the home, you will be greeted by a foyer that leads to a dedicated office or formal dining room, perfect for those who work from home or enjoy entertaining guests. The main floor also features a great room, which is the central gathering place of the home. The great room is a spacious and open area that includes the living room, dining room, and kitchen, all flowing together seamlessly. Also on the main floor is a convenient powder bath, perfect for guests, and a bedroom with an en suite and separate exterior entrance. This is an ideal setup for guests or multi-generational families who value privacy and independence. The second story of the home is just as impressive as the first, featuring 4 additional bedrooms and a laundry room for added convenience. The primary suite is especially noteworthy, with dual vanities, a soaking tub, a separate shower, and a large walk-in closet. The other bedrooms are also generously sized, providing ample space for guests or even a home gym. Overall, the Primrose floorplan is a beautiful and spacious home that is perfect for those who value both privacy and togetherness.
Zillow last checked: 8 hours ago
Listing updated: September 27, 2025 at 08:22am
Listed by:
Jeff Graff 509-205-4992,
Century 21-Tri-Cities,
GEOFF BOWLSBY 509-840-2814,
Century 21-Tri-Cities
Bought with:
Maricruz Zaragoza, 124122
Imagine Realty ERA Powered
Source: PACMLS,MLS#: 285766
Facts & features
Interior
Bedrooms & bathrooms
- Bedrooms: 5
- Bathrooms: 4
- Full bathrooms: 2
- 3/4 bathrooms: 1
- 1/2 bathrooms: 1
Heating
- Forced Air
Cooling
- Central Air
Appliances
- Included: Dishwasher, Microwave, Range/Oven
Features
- Flooring: Carpet, Laminate, Tile
- Windows: Windows - Vinyl
- Basement: None
- Has fireplace: No
Interior area
- Total structure area: 2,761
- Total interior livable area: 2,761 sqft
Property
Parking
- Total spaces: 3
- Parking features: Garage Door Opener, 3 car
- Garage spaces: 3
Features
- Levels: 2 Story
- Stories: 2
- Patio & porch: Patio/Covered
- Exterior features: Solar Panels
Lot
- Size: 7,840 sqft
- Features: Located in City Limits, Professionally Landscaped, Corner Lot
Details
- Parcel number: 134944020000032
- Zoning description: Residential
Construction
Type & style
- Home type: SingleFamily
- Property subtype: Single Family Residence
Materials
- Stucco
- Foundation: Concrete, Slab
- Roof: Comp Shingle
Condition
- New Construction
- New construction: Yes
- Year built: 2025
Utilities & green energy
- Water: Public
- Utilities for property: Sewer Connected
Community & neighborhood
Location
- Region: Prosser
- Subdivision: Mustang Estates
HOA & financial
HOA
- Has HOA: Yes
- HOA fee: $100 annually
Other
Other facts
- Listing terms: Cash,Conventional,FHA,VA Loan
- Road surface type: Paved
Price history
| Date | Event | Price |
|---|---|---|
| 9/26/2025 | Sold | $515,000+0%$187/sqft |
Source: | ||
| 9/4/2025 | Pending sale | $514,955$187/sqft |
Source: | ||
| 7/11/2025 | Listed for sale | $514,955$187/sqft |
Source: | ||
Public tax history
| Year | Property taxes | Tax assessment |
|---|---|---|
| 2024 | $857 +69.1% | $80,000 +77.8% |
| 2023 | $507 -6.7% | $45,000 |
| 2022 | $543 | $45,000 |
Find assessor info on the county website
Neighborhood: 99350
Nearby schools
GreatSchools rating
- NAKeene-Riverview Elementary SchoolGrades: PK-2Distance: 1.4 mi
- 4/10Housel Middle SchoolGrades: 6-8Distance: 2.3 mi
- 5/10Prosser High SchoolGrades: 9-12Distance: 1.9 mi
Get pre-qualified for a loan
At Zillow Home Loans, we can pre-qualify you in as little as 5 minutes with no impact to your credit score.An equal housing lender. NMLS #10287.



