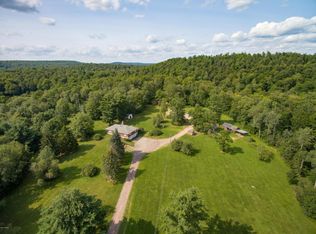Gorgeous well maintained Home situated on 6.7 acres with a private spring fed pond in front yard. Quarter mile down the road from Duck Harbor Public Pond/ Lake with Public access which allows Boating, Jet Skiing and more. Distressed barnwood in family room with wood burning stove. Generator that powers the whole home. This private home has a mother/ daughter living set up with two full kitchens two full baths and possible 6 bedrooms. Huge detached garage. New well pump and tank installed this 2019. Peach, Pear, Blueberry, Berry, and Grape trees throughout the property. Plenty of room for growth in this large home. Upstairs can be turned into rental if desired. Large eat in kitchen on first Floor. Tons of attic storage. New Septic in 2004. All Electric replaced over the last 20 years.
This property is off market, which means it's not currently listed for sale or rent on Zillow. This may be different from what's available on other websites or public sources.

