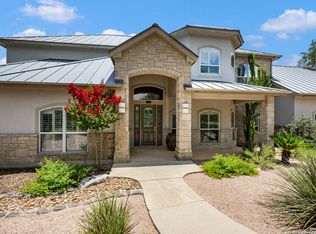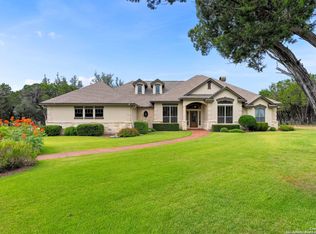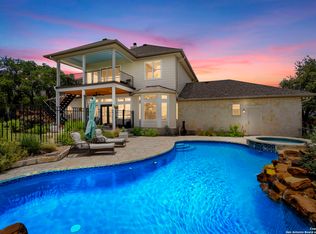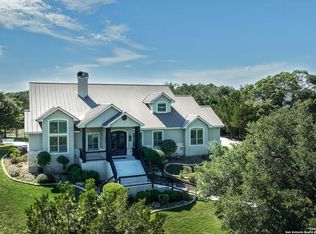Seller offering buy down incentive. Nestled on 6.42 this exceptional estate offers the perfect blend of luxury, functionality, and country charm. The beautifully appointed 4-bedroom, 3-bath home features an inviting open layout ideal for both family living and entertaining. New Carpet installed Nov 2025. This home is ready for move in!
At the heart of the home is a gourmet kitchen that will inspire any chef, complete with double ovens, a gas cooktop, custom cabinetry, and ample prep space. Just off the kitchen, you’ll find a spacious laundry room complete with sink, generous cabinets and countertops along with front load washer and dryer. Master suite has a private entrance, luxury custom closet and spa style bathroom. Dedicated home office can be accessed from the living room, master suite or patio area. Office offers built-in shelving, perfect for remote work or study.
Step outside to your private oasis featuring a sparkling pool, relaxing hot tub, and shaded patios—ideal for those warm Texas evenings. The attached garage includes an additional office space with a full bath, offering flexible use as a creative studio, or workshop.
Equestrian or RV enthusiasts will appreciate the multi-use barn, and the fenced and cross-fenced layout is perfect for livestock or enjoying the outdoors. Sustainability meets luxury with solar panels, a water softener, a 2,500-gallon rainwater catchment system dedicated to 26 grafted pecan trees, and a powerful 26kW backup generator for peace of mind. Roof replaced and solar panels installed. These solar panels currently have built a credit in access of over 500.00 carried over to new owner.
Unique touches abound—including a custom Chimney Swift birdhouse. Seasonal creek and cave entrance on property.
This rare estate combines upscale living with the tranquility of rural life—all just a short drive from town. Whether you're looking to homestead, entertain, or simply enjoy a private lifestyle, this property has it all.
Active
$1,195,000
211 Scarlett Ridge Dr, Boerne, TX 78006
4beds
3,290sqft
Est.:
Single Family Residence
Built in 2004
6.42 Acres Lot
$1,131,900 Zestimate®
$363/sqft
$-- HOA
What's special
Multi-use barnWater softenerRelaxing hot tubSolar panelsLuxury custom closetFenced and cross-fenced layoutShaded patios
- 271 days |
- 931 |
- 48 |
Zillow last checked: 8 hours ago
Listing updated: November 19, 2025 at 12:18pm
Listed by:
Lori Rathburn 512-751-6928,
Red Mansions Realty
Source: Central Texas MLS,MLS#: 575878 Originating MLS: Four Rivers Association of REALTORS
Originating MLS: Four Rivers Association of REALTORS
Tour with a local agent
Facts & features
Interior
Bedrooms & bathrooms
- Bedrooms: 4
- Bathrooms: 4
- Full bathrooms: 4
Heating
- Central, Electric, Multiple Heating Units, Window Unit
Cooling
- Central Air, Electric, 3+ Units, Wall/Window Unit(s)
Appliances
- Included: Convection Oven, Double Oven, Dishwasher, Electric Range, Electric Water Heater, Gas Cooktop, Ice Maker, Microwave, Range Hood, Vented Exhaust Fan, Washer, Some Electric Appliances, Some Gas Appliances, Built-In Oven, Cooktop, Water Softener Owned
- Laundry: Washer Hookup, Electric Dryer Hookup, Gas Dryer Hookup, Inside, Laundry in Utility Room, Lower Level, Laundry Room, Laundry Tub, Sink
Features
- Beamed Ceilings, Wet Bar, Bookcases, Built-in Features, Tray Ceiling(s), Ceiling Fan(s), Crown Molding, Central Vacuum, Dining Area, Separate/Formal Dining Room, Double Vanity, Entrance Foyer, Granite Counters, Game Room, Garden Tub/Roman Tub, His and Hers Closets, Home Office, Jetted Tub, Kitchen/Dining Combo, Low Flow Plumbing Fixtures, Primary Downstairs
- Flooring: Carpet, Ceramic Tile, Wood
- Windows: Window Treatments
- Attic: Access Only
- Number of fireplaces: 1
- Fireplace features: Gas, Living Room
Interior area
- Total interior livable area: 3,290 sqft
Property
Parking
- Total spaces: 5
- Parking features: Detached, Garage, RV Garage, RV Access/Parking
- Garage spaces: 2
- Carport spaces: 3
- Covered spaces: 5
Features
- Levels: Two,One
- Stories: 1
- Patio & porch: Bar, Covered, Deck, Patio, Porch
- Exterior features: Covered Patio, Deck, Fire Pit, Gas Grill, Horse Facilities, Lighting, Outdoor Grill, Porch, Private Yard, Rain Gutters, Storage, Propane Tank - Leased
- Has private pool: Yes
- Pool features: Fenced, Filtered, Gunite, Gas Heat, Heated, In Ground, Outdoor Pool, Private, Pool Sweep, Pool/Spa Combo, Waterfall
- Has spa: Yes
- Spa features: Heated, In Ground, Private
- Fencing: Back Yard,Cross Fenced,Full,Gate,Partial Cross,Wire
- Has view: Yes
- View description: Creek/Stream, Seasonal View
- Has water view: Yes
- Water view: Creek/Stream
- Body of water: Creek-Seasonal
Lot
- Size: 6.42 Acres
- Topography: Rolling,Sloping
- Residential vegetation: Partially Wooded
Details
- Additional structures: Barn(s), Garage Apartment, Outbuilding, Storage, Workshop
- Parcel number: 302236
- Horses can be raised: Yes
Construction
Type & style
- Home type: SingleFamily
- Architectural style: Hill Country,Ranch
- Property subtype: Single Family Residence
Materials
- Stone Veneer, Stucco
- Foundation: Slab
- Roof: Metal
Condition
- Resale
- Year built: 2004
Details
- Builder name: Griffin
Utilities & green energy
- Sewer: Septic Tank
- Water: Private, See Remarks, Well
- Utilities for property: Electricity Available, Fiber Optic Available, Natural Gas Connected, High Speed Internet Available, Propane, Trash Collection Private
Community & HOA
Community
- Features: None, Hunting
- Security: Prewired, Security System Owned, Fire Alarm, Smoke Detector(s)
- Subdivision: Kendall Woods Estates
HOA
- Has HOA: Yes
- HOA name: Kendall Woods Estates POA
- HOA phone: 210-393-3623
Location
- Region: Boerne
Financial & listing details
- Price per square foot: $363/sqft
- Tax assessed value: $874,000
- Annual tax amount: $8,191
- Date on market: 4/11/2025
- Cumulative days on market: 250 days
- Listing agreement: Exclusive Right To Lease
- Listing terms: Cash,Conventional,FHA,Texas Vet,VA Loan
- Electric utility on property: Yes
- Road surface type: Paved
Estimated market value
$1,131,900
$1.08M - $1.19M
$4,361/mo
Price history
Price history
| Date | Event | Price |
|---|---|---|
| 11/9/2025 | Listed for sale | $1,195,000$363/sqft |
Source: | ||
| 10/19/2025 | Listing removed | $1,195,000$363/sqft |
Source: | ||
| 8/25/2025 | Price change | $1,195,000-3.4%$363/sqft |
Source: | ||
| 8/11/2025 | Price change | $1,236,500-0.2%$376/sqft |
Source: | ||
| 7/3/2025 | Price change | $1,239,000-0.8%$377/sqft |
Source: | ||
Public tax history
Public tax history
| Year | Property taxes | Tax assessment |
|---|---|---|
| 2024 | $8,191 -0.1% | $859,920 +10% |
| 2023 | $8,202 -23.3% | $781,745 +10% |
| 2022 | $10,695 | $710,677 +10% |
Find assessor info on the county website
BuyAbility℠ payment
Est. payment
$7,538/mo
Principal & interest
$5925
Property taxes
$1195
Home insurance
$418
Climate risks
Neighborhood: 78006
Nearby schools
GreatSchools rating
- 9/10Cibolo Creek Elementary SchoolGrades: PK-5Distance: 7.5 mi
- 8/10Voss MiddleGrades: 6-8Distance: 1.2 mi
- 8/10Boerne - Samuel V Champion High SchoolGrades: 9-12Distance: 7.8 mi
Schools provided by the listing agent
- District: Boerne ISD
Source: Central Texas MLS. This data may not be complete. We recommend contacting the local school district to confirm school assignments for this home.
- Loading
- Loading





