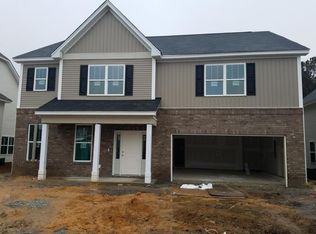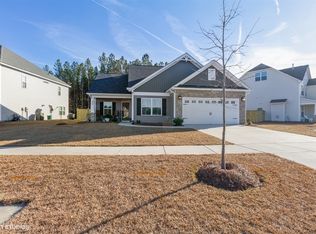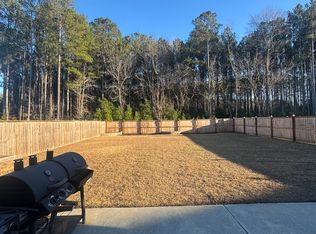Closed
$380,000
211 Saxony Loop, Summerville, SC 29486
4beds
2,403sqft
Single Family Residence
Built in 2018
8,276.4 Square Feet Lot
$379,800 Zestimate®
$158/sqft
$2,683 Estimated rent
Home value
$379,800
$357,000 - $403,000
$2,683/mo
Zestimate® history
Loading...
Owner options
Explore your selling options
What's special
Welcome to this pristine residence offering an impressive 4-bedroom, 2.5-bath layout complemented by a spacious bonus area on the third floor. This meticulously maintained home presents the perfect blend of elegant design, thoughtful features, and an ideal location.The first floor showcases refined details, including sophisticated crown molding throughout, creating an atmosphere of elegance. The kitchen stands as a culinary centerpiece with premium quartz countertops and sleek stainless steel appliances. Durable luxury vinyl plank flooring flows seamlessly across the entire main level, combining beauty with practical durability.Ascend to the second floor, where you'll find all four generously sized bedrooms, creating the perfect separation between living and sleeping spaces. The conveniently located second-floor laundry room adds effortless functionality to everyday living. The versatile third-floor bonus space presents endless possibilities perfect as a home office, media room, playroom, or additional living area to suit your lifestyle needs. Start each morning in the inviting all-seasons sunroom, where you can savor your coffee while enjoying peaceful sunrise views overlooking your spacious backyard and patio. The oversized lot features secure wooden fencing and backs to mature trees, creating a natural privacy screen and tranquil backdrop. This exceptional home offers more than just elegant living spaces its strategic location provides easy access to I-26, State Road 176, and Highway 52, ensuring effortless commutes to major employers including Volvo, Walmart distribution center, military bases, and more. Don't miss this opportunity to make your dream home a reality. This immaculate residence offers the perfect combination of sophisticated design, practical features, and an ideal location. Schedule your showing today and experience the exceptional living that awaits!
Zillow last checked: 8 hours ago
Listing updated: October 10, 2025 at 05:08pm
Listed by:
Real Broker, LLC
Bought with:
Keller Williams Realty Charleston West Ashley
Source: CTMLS,MLS#: 25014060
Facts & features
Interior
Bedrooms & bathrooms
- Bedrooms: 4
- Bathrooms: 3
- Full bathrooms: 2
- 1/2 bathrooms: 1
Heating
- Heat Pump, Natural Gas
Cooling
- Central Air
Appliances
- Laundry: Electric Dryer Hookup, Washer Hookup, Laundry Room
Features
- High Ceilings, Kitchen Island, Walk-In Closet(s), Ceiling Fan(s), Eat-in Kitchen
- Flooring: Carpet, Luxury Vinyl
- Doors: Storm Door(s)
- Windows: Window Treatments
- Has fireplace: Yes
- Fireplace features: Living Room
Interior area
- Total structure area: 2,403
- Total interior livable area: 2,403 sqft
Property
Parking
- Total spaces: 2
- Parking features: Garage, Garage Door Opener
- Garage spaces: 2
Features
- Levels: Three Or More
- Stories: 3
- Patio & porch: Patio
- Fencing: Wood
Lot
- Size: 8,276 sqft
- Features: 0 - .5 Acre
Details
- Parcel number: 1791501008
Construction
Type & style
- Home type: SingleFamily
- Architectural style: Traditional
- Property subtype: Single Family Residence
Materials
- Vinyl Siding
- Foundation: Slab
- Roof: Asphalt
Condition
- New construction: No
- Year built: 2018
Utilities & green energy
- Sewer: Public Sewer
- Water: Public
- Utilities for property: BCW & SA, Berkeley Elect Co-Op, Dominion Energy
Green energy
- Green verification: HERS Index Score, LEED For Homes
Community & neighborhood
Community
- Community features: Park, Pool, Walk/Jog Trails
Location
- Region: Summerville
- Subdivision: Cane Bay Plantation
Other
Other facts
- Listing terms: Any
Price history
| Date | Event | Price |
|---|---|---|
| 10/10/2025 | Sold | $380,000-1.3%$158/sqft |
Source: | ||
| 8/29/2025 | Price change | $385,000-3.8%$160/sqft |
Source: | ||
| 6/16/2025 | Price change | $400,000-5.9%$166/sqft |
Source: | ||
| 5/21/2025 | Listed for sale | $425,000-5.6%$177/sqft |
Source: | ||
| 5/17/2025 | Listing removed | $449,995$187/sqft |
Source: | ||
Public tax history
| Year | Property taxes | Tax assessment |
|---|---|---|
| 2024 | $1,468 +11.2% | $13,700 +15% |
| 2023 | $1,321 -10.2% | $11,910 |
| 2022 | $1,470 -54.9% | $11,910 |
Find assessor info on the county website
Neighborhood: 29486
Nearby schools
GreatSchools rating
- 6/10Cane Bay MiddleGrades: 5-8Distance: 1.8 mi
- 8/10Cane Bay High SchoolGrades: 9-12Distance: 2.1 mi
- 9/10Cane Bay Elementary SchoolGrades: PK-4Distance: 1.9 mi
Schools provided by the listing agent
- Elementary: Cane Bay
- Middle: Cane Bay
- High: Cane Bay High School
Source: CTMLS. This data may not be complete. We recommend contacting the local school district to confirm school assignments for this home.
Get a cash offer in 3 minutes
Find out how much your home could sell for in as little as 3 minutes with a no-obligation cash offer.
Estimated market value$379,800
Get a cash offer in 3 minutes
Find out how much your home could sell for in as little as 3 minutes with a no-obligation cash offer.
Estimated market value
$379,800


