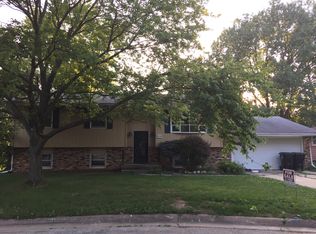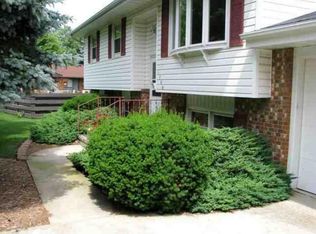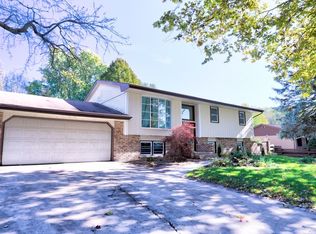Closed
$257,000
211 Sandra Ln, Normal, IL 61761
4beds
2,508sqft
Single Family Residence
Built in 1974
6,616.76 Square Feet Lot
$277,900 Zestimate®
$102/sqft
$2,504 Estimated rent
Home value
$277,900
$253,000 - $306,000
$2,504/mo
Zestimate® history
Loading...
Owner options
Explore your selling options
What's special
Stunning four bedroom two and a half bath home in University Park subdivision situated on a spacious .35 acre lot! Enjoy the ample updates, space, and functional layout this home has to offer! The main floor offers open concept living featuring an updated kitchen, dining room, and living room. The main floor also features three sizeable bedrooms including the primary suite and a second full bathroom in the hall. The lower level features the fourth bedroom, a large laundry room/storage space, a cozy family room with a beautiful brick fireplace, a half bath, and a stunning bar area! Enjoy the large fenced in backyard with morning coffee or evening drinks on the spacious back deck or the covered patio at ground level. Ample parking in the oversized two car garage! Major overhaul in 2020 including; new flooring, some interior and exterior paint, kitchen appliances, kitchen sink, counter tops, cabinets, doors, trim, toilets, bathroom vanity's, shower tile & doors, electrical outlets, back deck, some windows and light fixtures. Additional recent updates include; new exterior plumbing cleanout added in 2023, updated plumbing in all bathrooms in 2024, basement remodel in 2022, remodeled living room in 2023, new tile backsplash in kitchen at the end of 2020, fresh paint in various areas in 2024, and a new fence in 2023. Don't miss your chance to own this beautiful home!
Zillow last checked: 8 hours ago
Listing updated: August 30, 2024 at 10:54am
Listing courtesy of:
Jaiden Snodgrass 309-706-8610,
RE/MAX Rising
Bought with:
Colleen Zerebny
RE/MAX Rising
Source: MRED as distributed by MLS GRID,MLS#: 12104430
Facts & features
Interior
Bedrooms & bathrooms
- Bedrooms: 4
- Bathrooms: 3
- Full bathrooms: 2
- 1/2 bathrooms: 1
Primary bedroom
- Features: Flooring (Carpet), Bathroom (Full, Double Sink)
- Level: Main
- Area: 143 Square Feet
- Dimensions: 11X13
Bedroom 2
- Features: Flooring (Carpet)
- Level: Main
- Area: 132 Square Feet
- Dimensions: 11X12
Bedroom 3
- Features: Flooring (Carpet)
- Level: Main
- Area: 120 Square Feet
- Dimensions: 10X12
Bedroom 4
- Features: Flooring (Carpet)
- Level: Lower
- Area: 144 Square Feet
- Dimensions: 12X12
Bar entertainment
- Features: Flooring (Vinyl)
- Level: Lower
- Area: 180 Square Feet
- Dimensions: 12X15
Dining room
- Features: Flooring (Vinyl)
- Level: Main
- Area: 120 Square Feet
- Dimensions: 10X12
Family room
- Features: Flooring (Vinyl)
- Level: Lower
- Area: 252 Square Feet
- Dimensions: 12X21
Kitchen
- Features: Kitchen (Island, SolidSurfaceCounter, Updated Kitchen), Flooring (Vinyl)
- Level: Main
- Area: 121 Square Feet
- Dimensions: 11X11
Laundry
- Features: Flooring (Vinyl)
- Level: Lower
- Area: 150 Square Feet
- Dimensions: 10X15
Living room
- Features: Flooring (Vinyl)
- Level: Main
- Area: 240 Square Feet
- Dimensions: 15X16
Heating
- Natural Gas, Forced Air
Cooling
- Central Air
Appliances
- Included: Range, Microwave, Dishwasher, Refrigerator
Features
- Dry Bar, Built-in Features
- Basement: None
- Attic: Pull Down Stair
- Number of fireplaces: 1
- Fireplace features: Attached Fireplace Doors/Screen, Family Room
Interior area
- Total structure area: 2,508
- Total interior livable area: 2,508 sqft
Property
Parking
- Total spaces: 2
- Parking features: Concrete, On Site, Garage Owned, Attached, Garage
- Attached garage spaces: 2
Accessibility
- Accessibility features: No Disability Access
Features
- Levels: Bi-Level
- Patio & porch: Deck, Patio
Lot
- Size: 6,616 sqft
- Dimensions: 109X115X80X133X49
- Features: Landscaped, Mature Trees
Details
- Additional structures: Shed(s)
- Parcel number: 1429308013
- Special conditions: None
Construction
Type & style
- Home type: SingleFamily
- Architectural style: Bi-Level
- Property subtype: Single Family Residence
Materials
- Brick, Wood Siding
- Foundation: Block
- Roof: Asphalt
Condition
- New construction: No
- Year built: 1974
Utilities & green energy
- Sewer: Public Sewer
- Water: Public
Community & neighborhood
Location
- Region: Normal
- Subdivision: University Park
Other
Other facts
- Listing terms: VA
- Ownership: Fee Simple
Price history
| Date | Event | Price |
|---|---|---|
| 8/30/2024 | Sold | $257,000-1.1%$102/sqft |
Source: | ||
| 7/23/2024 | Contingent | $259,900$104/sqft |
Source: | ||
| 7/15/2024 | Listed for sale | $259,900+44.4%$104/sqft |
Source: | ||
| 3/24/2021 | Listing removed | -- |
Source: Owner Report a problem | ||
| 7/14/2020 | Sold | $180,000-2.7%$72/sqft |
Source: Public Record Report a problem | ||
Public tax history
| Year | Property taxes | Tax assessment |
|---|---|---|
| 2024 | $5,610 +7% | $75,091 +11.7% |
| 2023 | $5,241 +6.6% | $67,238 +10.7% |
| 2022 | $4,918 +4.2% | $60,745 +6% |
Find assessor info on the county website
Neighborhood: 61761
Nearby schools
GreatSchools rating
- 5/10Oakdale Elementary SchoolGrades: K-5Distance: 0.8 mi
- 5/10Kingsley Jr High SchoolGrades: 6-8Distance: 1.1 mi
- 7/10Normal Community West High SchoolGrades: 9-12Distance: 1.3 mi
Schools provided by the listing agent
- Elementary: Oakdale Elementary
- Middle: Parkside Jr High
- High: Normal Community West High Schoo
- District: 5
Source: MRED as distributed by MLS GRID. This data may not be complete. We recommend contacting the local school district to confirm school assignments for this home.

Get pre-qualified for a loan
At Zillow Home Loans, we can pre-qualify you in as little as 5 minutes with no impact to your credit score.An equal housing lender. NMLS #10287.


