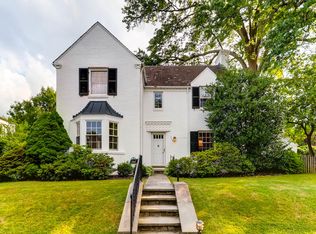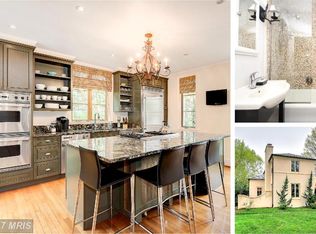This lakefront Southern Colonial in Homeland has been transformed into a stunning, up to date home with checks in all the boxes! Every surface has been painted or restored. The kitchen has been re-invented. All baths have been replaced or updated. Tucked nicely into the center of the neighborhood on a quiet street, this home welcomes you with generous spaces and gleaming wood floors. The quartz counters and quiet-close white cabinets make the kitchen a dream come true. The breakfast nook is really an extension of the kitchen with a place to sit and drink your coffee while pondering what to cook next. Don't miss the details; glass doors, a wine rack, transom cabinets, 5 burner range. The first-floor family room looks out over the large stone patio in the private yard. Cozy up to the wood burning fireplace in the living room. Entertain your guests in the lovely square dining room. A first floor half bath and coat closet complete the picture. Upstairs delights with a huge master bedroom with en-suite bath and French doors leading to the second-floor porch overlooking the ponds. 3 additional bedrooms share 2 baths. The lower level has brand new carpet in the large game room, a generous laundry/utility room with extra storage and a half bath. The two-car garage is entered from the alley. This home is zoned for Roland Park Elementary/Middle school.
This property is off market, which means it's not currently listed for sale or rent on Zillow. This may be different from what's available on other websites or public sources.

