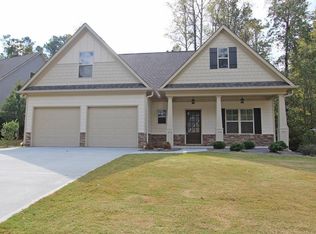Stunning Craftsman-style. Amazing details heavy casings, archways, coffered ceilings, heavy beams,hardwd floors everywhere except BRs. 3 BRs on main including master (or 2 + ofc), 2nd master up with private bath & walk in closet! Screened porch, large attached storage ideal for all lawn equipment. Exceptional rock & concrete siding exterior, beautiful covered porch. New paints, clean as a new penny! Won''t last in this small family community! Note lot configuration on plat goes way beyond fence line. Beautiful kitchen w/granite, brand new SS stove & mcro, very open!
This property is off market, which means it's not currently listed for sale or rent on Zillow. This may be different from what's available on other websites or public sources.
