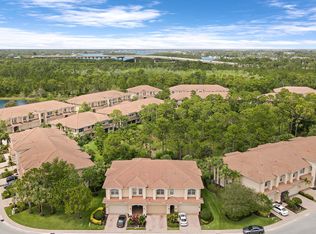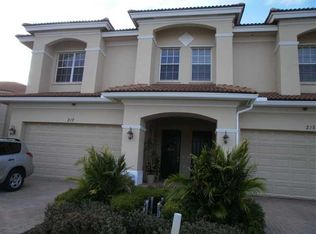Exceptional end unit Stuart townhouse on a peaceful preserve! This preferred (3BR/2.5BA plus 2 car garage) floor plan was a model, so it was made with TLC. Larger patio, granite, breakfast bar, stainless, tons of storage & over 2200 SF AC! With the eat-in kitchen, the dining room could be converted to an office or additional living space. The spacious loft makes the split plan very workable. You'll love the 19x14 master bedroom & its huge 90 sq ft closet. Whitemarsh Reserve offers a glistening community pool & playground. Low HOA fees too! Convenient to I-95, area beaches and all the Sailfish Capital of the World has to offer.
This property is off market, which means it's not currently listed for sale or rent on Zillow. This may be different from what's available on other websites or public sources.

