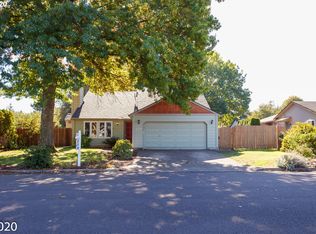Lovely one level home in the heart of Canby. Home has newer vinyl windows, heat pump, great roof and two fireplaces in the two seperated living rooms. Back yard is fully fenced with raised beds and a large tool shed. Make this Your new home today!
This property is off market, which means it's not currently listed for sale or rent on Zillow. This may be different from what's available on other websites or public sources.
