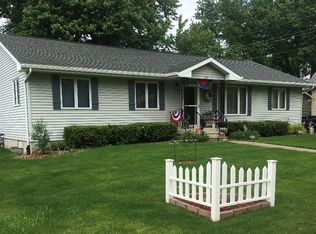Buyers check out if you qualify for a USDA ZERO Down, Low Interest Loan on their website & if so enjoy owning a clean 2 Bedroom Ranch, an updated Eat-In Kitchen includes ALL Appliances, cabinety used as a Pantry, the Living Room has NEW carpet & the Lower Level is finished with a Family Room, ? Bath, & Storage. An attached Garage has a workshop area all which make a great home for either a 1st time or Retiree Owner. The Yard is flat, landscaped with perinnals & trees which allows you to enjoy late afternoons on a roomy, shaded deck & Small Town Iowa Friendliness. Hot Water Heat provides efficient, quiet, clean, quiet, consistent warmth on cold winter days/nights & easily cooled with window air. EZ access to Schools & Recreation i.e. Springbrook State Park, Lake Panorama & it's nationally ranked Golf Course; medical facilities & an newer updated Public Library! Lots of value for the features offered...Check out our Slideshow of Pictures or Virtual Tour.
This property is off market, which means it's not currently listed for sale or rent on Zillow. This may be different from what's available on other websites or public sources.
