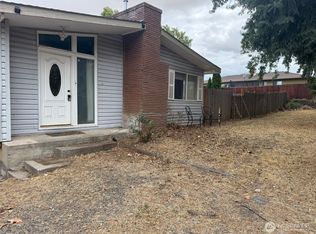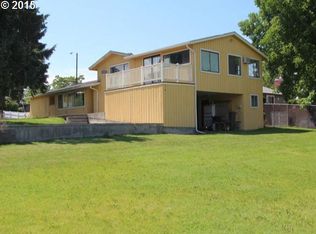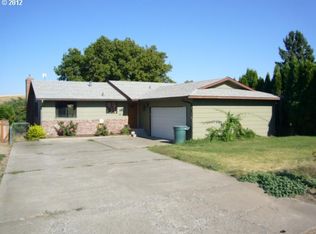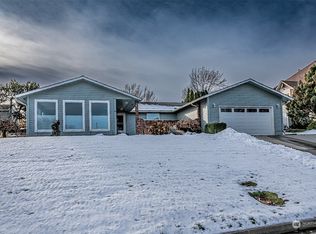Sold
Listed by:
Benedicte Carbonnier,
Coldwell Banker Walla Walla,
Loic Carbonnier,
Coldwell Banker Walla Walla
Bought with: ZNonMember-Office-MLS
$670,000
211 SW 13th Avenue, Milton-Freewater, OR 97862
4beds
3,068sqft
Single Family Residence
Built in 2005
2.79 Acres Lot
$671,700 Zestimate®
$218/sqft
$2,662 Estimated rent
Home value
$671,700
$618,000 - $732,000
$2,662/mo
Zestimate® history
Loading...
Owner options
Explore your selling options
What's special
Private hilltop location in town with stunning mountain views on 2.79 acres. This updated home reflects pride of ownership, featuring a bright, open floor plan with bay windows that fill the space with natural light and frame the views. Main-level living includes all essential spaces, while the daylight basement with a separate entrance provides flexibility—ideal for a mother-in-law suite or additional living area. Enjoy spectacular sunsets from the brand-new deck. Two legal lots can be sold separately, offering excellent potential for future building. This peaceful, private retreat blends a country feel with city accessibility—perfect for unwinding after a busy day. This property offers great potential for added privacy or raising animals.
Zillow last checked: 8 hours ago
Listing updated: August 28, 2025 at 04:01am
Listed by:
Benedicte Carbonnier,
Coldwell Banker Walla Walla,
Loic Carbonnier,
Coldwell Banker Walla Walla
Bought with:
Non Member ZDefault
ZNonMember-Office-MLS
Source: NWMLS,MLS#: 2326268
Facts & features
Interior
Bedrooms & bathrooms
- Bedrooms: 4
- Bathrooms: 4
- Full bathrooms: 3
- 1/2 bathrooms: 1
- Main level bathrooms: 3
- Main level bedrooms: 2
Primary bedroom
- Level: Lower
Bedroom
- Level: Main
Bedroom
- Level: Main
Bedroom
- Level: Lower
Bathroom full
- Level: Main
Bathroom full
- Level: Main
Bathroom full
- Level: Lower
Other
- Level: Main
Bonus room
- Level: Lower
Dining room
- Level: Main
Kitchen with eating space
- Level: Main
Living room
- Level: Main
Rec room
- Level: Lower
Utility room
- Level: Main
Heating
- Fireplace, Forced Air, Heat Pump, Electric, Propane
Cooling
- Forced Air, Heat Pump
Appliances
- Included: Dishwasher(s), Dryer(s), Microwave(s), Refrigerator(s), Stove(s)/Range(s), Washer(s), Water Heater: Electric, Water Heater Location: Storage room in Basement
Features
- Ceiling Fan(s), Dining Room
- Flooring: Vinyl Plank, Carpet
- Windows: Double Pane/Storm Window
- Basement: Daylight,Finished
- Number of fireplaces: 1
- Fireplace features: Electric, Main Level: 1, Fireplace
Interior area
- Total structure area: 3,068
- Total interior livable area: 3,068 sqft
Property
Parking
- Total spaces: 2
- Parking features: Driveway, Attached Garage
- Attached garage spaces: 2
Features
- Levels: One
- Stories: 1
- Patio & porch: Ceiling Fan(s), Double Pane/Storm Window, Dining Room, Fireplace, Vaulted Ceiling(s), Walk-In Closet(s), Water Heater
Lot
- Size: 2.79 Acres
- Dimensions: 121532
Details
- Parcel number: 112658
- Special conditions: Standard
- Other equipment: Leased Equipment: Propane tank
Construction
Type & style
- Home type: SingleFamily
- Property subtype: Single Family Residence
Materials
- Cement/Concrete
- Foundation: Slab
- Roof: Composition
Condition
- Updated/Remodeled
- Year built: 2005
Utilities & green energy
- Electric: Company: City of Milton-Freewater
- Sewer: Sewer Connected, Company: City of Milton-Freewater
- Water: Public, Company: City of Milton-Freewater
- Utilities for property: Spectrum
Community & neighborhood
Location
- Region: Milton Freewater
- Subdivision: Oregon
Other
Other facts
- Listing terms: Cash Out,Conventional,FHA,USDA Loan,VA Loan
- Cumulative days on market: 131 days
Price history
| Date | Event | Price |
|---|---|---|
| 7/28/2025 | Sold | $670,000-1.3%$218/sqft |
Source: | ||
| 6/11/2025 | Pending sale | $679,000$221/sqft |
Source: | ||
| 5/16/2025 | Price change | $679,000-2.9%$221/sqft |
Source: | ||
| 3/17/2025 | Price change | $699,000-6.7%$228/sqft |
Source: | ||
| 1/31/2025 | Listed for sale | $749,000+36.2%$244/sqft |
Source: | ||
Public tax history
| Year | Property taxes | Tax assessment |
|---|---|---|
| 2024 | $4,568 +5.5% | $261,010 +6.1% |
| 2022 | $4,328 +2.6% | $246,030 +3% |
| 2021 | $4,220 +7.5% | $238,870 +3% |
Find assessor info on the county website
Neighborhood: 97862
Nearby schools
GreatSchools rating
- NAGrove Elementary SchoolGrades: K-1Distance: 0.4 mi
- 3/10Central Middle SchoolGrades: 6-8Distance: 0.9 mi
- 4/10Mcloughlin High SchoolGrades: 9-12Distance: 1 mi

Get pre-qualified for a loan
At Zillow Home Loans, we can pre-qualify you in as little as 5 minutes with no impact to your credit score.An equal housing lender. NMLS #10287.



