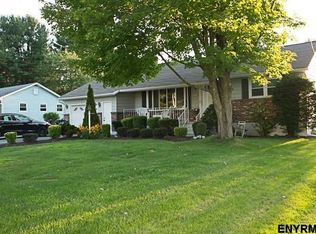Closed
$315,000
211 S Westcott Road, Schenectady, NY 12306
4beds
1,600sqft
Single Family Residence, Residential, Apartment
Built in 1962
-- sqft lot
$347,200 Zestimate®
$197/sqft
$2,288 Estimated rent
Home value
$347,200
$326,000 - $368,000
$2,288/mo
Zestimate® history
Loading...
Owner options
Explore your selling options
What's special
Rare Rotterdam Split Ranch With Apartment & Duplex Zoning - Easily Reconverted Back to Single Family or Rent To Offset Mortgage, App 1600 Sq Ft On .32 Acre Corner Lot, Main First Floor Kitchen, Formal Dining Room, Living Room w/ Gas Fireplace, Three Bedrooms, Full Bath With Jetted Tub & Shower, Carpet Over Hardwood Floors, Full Finished Basement Family Room, Laundry Room, Utility Room, Two Car Attached Garage w/ Openers, Natural Gas Forced Hot Air Heat & Hot Water, Aux Electric BB Heat, Central A/C, Generac Generator; Second Floor Apartment Includes Eat-in Kitchen, Living Room, Bedroom, Full Bath, Elec BB Heat, Sep Utilities; Public Water & Septic, Taxes W/O Exemptions, Schalmont Schools.
Zillow last checked: 8 hours ago
Listing updated: September 16, 2025 at 12:12pm
Listed by:
Anthony W Jasenski 518-605-8631,
TriStar Real Estate LLC
Bought with:
James F Dean, 30DE1061888
CM Fox Real Estate
Source: Global MLS,MLS#: 202322625
Facts & features
Interior
Bedrooms & bathrooms
- Bedrooms: 4
- Bathrooms: 2
- Full bathrooms: 2
Bedroom
- Level: First
- Area: 136.93
- Dimensions: 15.08 x 9.08
Bedroom
- Level: First
- Area: 155.4
- Dimensions: 11.58 x 13.42
Bedroom
- Level: First
- Area: 111.69
- Dimensions: 10.08 x 11.08
Bedroom
- Level: Second
- Area: 131.08
- Dimensions: 11.08 x 11.83
Full bathroom
- Level: First
- Area: 52.64
- Dimensions: 8.00 x 6.58
Full bathroom
- Level: Second
- Area: 48.66
- Dimensions: 7.58 x 6.42
Dining room
- Level: First
- Area: 89.04
- Dimensions: 7.42 x 12.00
Family room
- Level: Basement
- Area: 322.54
- Dimensions: 26.33 x 12.25
Kitchen
- Level: First
- Area: 130.3
- Dimensions: 11.50 x 11.33
Kitchen
- Level: Second
- Area: 102.49
- Dimensions: 11.08 x 9.25
Laundry
- Level: Basement
- Area: 92.21
- Dimensions: 13.50 x 6.83
Living room
- Level: First
- Area: 254.21
- Dimensions: 13.50 x 18.83
Living room
- Level: Second
- Area: 225.26
- Dimensions: 11.08 x 20.33
Other
- Level: Basement
- Area: 84.64
- Dimensions: 10.58 x 8.00
Utility room
- Level: Basement
- Area: 200.62
- Dimensions: 14.00 x 14.33
Heating
- Baseboard, Electric, Forced Air, Natural Gas
Cooling
- Central Air, Window Unit(s)
Appliances
- Included: Dishwasher, Gas Water Heater, Microwave, Oven, Range, Refrigerator, Washer/Dryer
- Laundry: In Basement, Laundry Room
Features
- High Speed Internet, Ceiling Fan(s), Wall Paneling, Eat-in Kitchen
- Flooring: Vinyl, Carpet, Hardwood, Laminate
- Windows: Drapes
- Basement: Finished,Full,Heated
- Number of fireplaces: 1
- Fireplace features: Gas, Living Room
Interior area
- Total structure area: 1,600
- Total interior livable area: 1,600 sqft
- Finished area above ground: 1,600
- Finished area below ground: 312
Property
Parking
- Total spaces: 4
- Parking features: Off Street, Paved, Attached, Driveway, Garage Door Opener
- Garage spaces: 2
- Has uncovered spaces: Yes
Features
- Levels: Split Ranch
- Patio & porch: Composite Deck, Deck
- Has spa: Yes
- Spa features: Bath
- Fencing: None
Lot
- Size: 0.32 Acres
- Features: Level, Road Frontage, Corner Lot, Irregular Lot
Details
- Additional structures: Shed(s)
- Parcel number: 422800 70.653
- Zoning description: Multi Residence
- Special conditions: No Disclosures,Standard,Estate
Construction
Type & style
- Home type: Apartment
- Architectural style: Split Ranch
- Property subtype: Single Family Residence, Residential, Apartment
- Attached to another structure: Yes
Materials
- Aluminum Siding, Brick
- Foundation: Block
- Roof: Asphalt
Condition
- New construction: No
- Year built: 1962
Utilities & green energy
- Electric: 150 Amp Service, Circuit Breakers, Generator
- Sewer: Septic Tank
- Water: Public
- Utilities for property: Cable Connected
Community & neighborhood
Security
- Security features: Smoke Detector(s), Carbon Monoxide Detector(s), Fire Escape
Location
- Region: Schenectady
Price history
| Date | Event | Price |
|---|---|---|
| 10/27/2023 | Sold | $315,000+1.6%$197/sqft |
Source: | ||
| 8/19/2023 | Pending sale | $309,900$194/sqft |
Source: | ||
| 8/12/2023 | Listed for sale | $309,900$194/sqft |
Source: | ||
Public tax history
| Year | Property taxes | Tax assessment |
|---|---|---|
| 2024 | -- | $165,000 |
| 2023 | -- | $165,000 |
| 2022 | -- | $165,000 |
Find assessor info on the county website
Neighborhood: 12306
Nearby schools
GreatSchools rating
- 3/10Schalmont Middle SchoolGrades: 5-8Distance: 2.1 mi
- 5/10Schalmont High SchoolGrades: 9-12Distance: 1.9 mi
- 6/10Jefferson Elementary SchoolGrades: K-4,9-12Distance: 2.4 mi
Schools provided by the listing agent
- Elementary: Jefferson ES
Source: Global MLS. This data may not be complete. We recommend contacting the local school district to confirm school assignments for this home.
