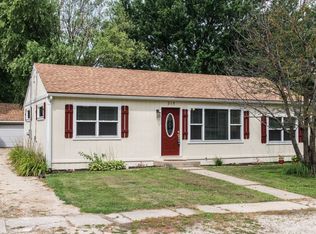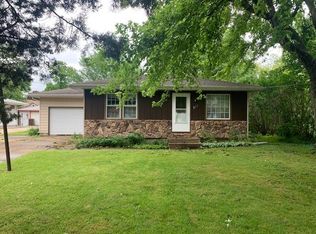Located in Creston you dont want to miss this affordable home on a DOUBLE lot! This home has 3 bedrooms that are conveniently laid out. The First floor bedroom has its own entrance which leads to an outside patio. Plus 2 additional bedrooms, office nursery space and loft on 2nd story. The 1st floor features a spacious living room, dining room and laundry mudroom that leads to the backyard. The detached 2 car garage offers plenty of space. New siding, gutters and down spouts. Come check it out today! $500 HOME WARRANTY at closing. Plus $2000 closing credit for buyer.
This property is off market, which means it's not currently listed for sale or rent on Zillow. This may be different from what's available on other websites or public sources.


