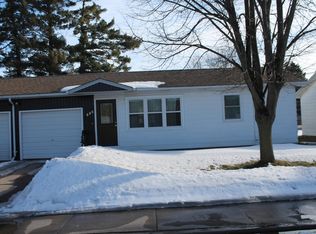Closed
$212,900
211 South State STREET, Fall Creek, WI 54742
3beds
1,280sqft
Single Family Residence
Built in 1900
8,712 Square Feet Lot
$219,500 Zestimate®
$166/sqft
$1,468 Estimated rent
Home value
$219,500
$209,000 - $230,000
$1,468/mo
Zestimate® history
Loading...
Owner options
Explore your selling options
What's special
Great opportunity to own this recently updated home and live a larger life for the price of rent! Spacious living areas with a completely remodeled kitchen with new cabinets, countertop and appliances. Fresh paint throughout, new flooring and lighting, among many other updates! The main floor includes a full bathroom, bedroom, and laundry area in a large mudroom. Upstairs has two very comfortable bedrooms and an office space as well. The cute front porch features a seating area to relax and the backyard offers plenty of room for recreation or entertaining with privacy. Great location within easy walking distance of 'downtown'. The detached garage offers great storage and off-street parking. Don't miss this one!
Zillow last checked: 8 hours ago
Listing updated: August 01, 2025 at 07:37am
Listed by:
Shaynn Davey 608-632-0752,
New Directions Real Estate
Bought with:
Non Mls-Lac
Source: WIREX MLS,MLS#: 1921388 Originating MLS: Metro MLS
Originating MLS: Metro MLS
Facts & features
Interior
Bedrooms & bathrooms
- Bedrooms: 3
- Bathrooms: 1
- Full bathrooms: 1
- Main level bedrooms: 1
Primary bedroom
- Level: Upper
- Area: 210
- Dimensions: 15 x 14
Bedroom 2
- Level: Upper
- Area: 150
- Dimensions: 15 x 10
Bedroom 3
- Level: Main
- Area: 96
- Dimensions: 12 x 8
Dining room
- Level: Main
- Area: 98
- Dimensions: 14 x 7
Kitchen
- Level: Main
- Area: 99
- Dimensions: 11 x 9
Living room
- Level: Main
- Area: 225
- Dimensions: 15 x 15
Heating
- Propane, Forced Air
Appliances
- Included: Dishwasher, Dryer, Microwave, Range, Refrigerator, Washer
Features
- Basement: Stone
Interior area
- Total structure area: 1,280
- Total interior livable area: 1,280 sqft
Property
Parking
- Total spaces: 1
- Parking features: Detached, 1 Car
- Garage spaces: 1
Features
- Levels: One and One Half
- Stories: 1
Lot
- Size: 8,712 sqft
Details
- Parcel number: 1812722607063102007
- Zoning: Residential
- Special conditions: Arms Length
Construction
Type & style
- Home type: SingleFamily
- Architectural style: Bungalow
- Property subtype: Single Family Residence
Materials
- Vinyl Siding
Condition
- 21+ Years
- New construction: No
- Year built: 1900
Utilities & green energy
- Sewer: Public Sewer
- Water: Public
Community & neighborhood
Location
- Region: Fall Creek
- Municipality: Fall Creek
Price history
| Date | Event | Price |
|---|---|---|
| 7/25/2025 | Sold | $212,900+1.4%$166/sqft |
Source: | ||
| 6/13/2025 | Contingent | $209,900$164/sqft |
Source: | ||
| 6/8/2025 | Listed for sale | $209,900+121.2%$164/sqft |
Source: | ||
| 7/4/2018 | Listing removed | $94,900$74/sqft |
Source: Woods & Water Realty Inc/Regional Office #1517557 Report a problem | ||
| 6/4/2018 | Price change | $94,900-5%$74/sqft |
Source: Woods & Water Realty Inc/Regional Office #1517557 Report a problem | ||
Public tax history
Tax history is unavailable.
Neighborhood: 54742
Nearby schools
GreatSchools rating
- 5/10Fall Creek Elementary SchoolGrades: PK-5Distance: 0.3 mi
- 8/10Fall Creek Middle SchoolGrades: 6-8Distance: 0.3 mi
- 8/10Fall Creek High SchoolGrades: 9-12Distance: 0.3 mi
Schools provided by the listing agent
- Elementary: Fall Creek
- Middle: Fall Creek
- High: Fall Creek
- District: Fall Creek
Source: WIREX MLS. This data may not be complete. We recommend contacting the local school district to confirm school assignments for this home.
Get pre-qualified for a loan
At Zillow Home Loans, we can pre-qualify you in as little as 5 minutes with no impact to your credit score.An equal housing lender. NMLS #10287.
