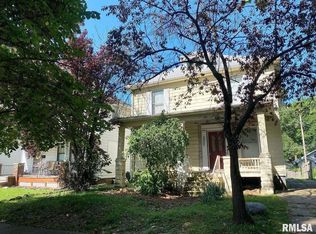This updated and well-maintained home offers a lot of value in an ideal central location. The home features a newly finished second bathroom in the basement, high efficiency furnace, AC and air handler (2016), roof (2016), replacement windows, new countertops and refrigerator in kitchen (2020), newer oven/range, new light fixtures, and fresh paint throughout. The detached 2-car garage has overhead doors on both sides for easy access from the street or the alley and a workshop suitable for any hobbyist or car enthusiast. The home is conveniently situated near the medical district, downtown and the Capitol complex, and the bustling west side of Springfield, and is also in desirable schools in District 186, including Springfield High. At less than $50 per square foot, this home is cheaper than rent for the first-time buyer and owner occupant, or a great investment opportunity with a profitable ROI for the investor landlord. Offer now and be in for the holidays!
This property is off market, which means it's not currently listed for sale or rent on Zillow. This may be different from what's available on other websites or public sources.
