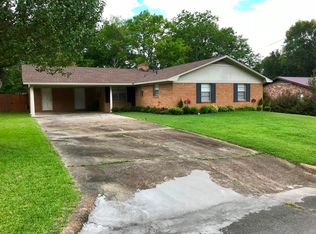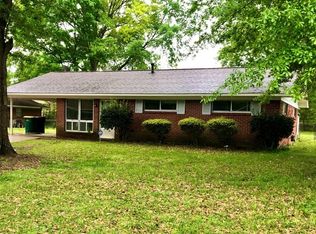This fully renovated home is in an incredibly convenient location and is move-in ready. While the outside has plenty of curb appeal, with a professionally landscaped lawn and attractive exterior, it is the inside of this split-level house that helps it stand out. It begins with a truly open floor plan that gives the home a spacious feel. There is a large living room with an exposed brick fireplace. Cherry hardwood floors fill the entire open living area. To the left of the living room is an extremely well done kitchen, with stainless steel appliances, stylish cabinetry, tile backsplash, and upgraded lighting. The kitchen also has granite countertops and a serving bar for those quick, informal meals. Just beyond the kitchen is a dining room with more than enough room for a large dining table. The living space is truly, truly special and alone worth seeing this house. The master bedroom is upstairs and combines a comfortable bedroom with a private bathroom. The bathroom has a tiled walk-in shower with a rain fall showerhead. The other two bedrooms are both good-sized rooms and share a hallway bathroom. The bathroom has ceramic tile floors and a tile bathtub. The landing at the top of the steps is wide and open with a built-in bookcase. The entire upstairs features new carpeting as well. The backyard begins with a great covered porch. The landscaping around the porch is very well done as well. Just beyond is a large, green lawn shaded by tall, mature trees. There is a storage building to one side. More storage is available in the basement and oversized two-car garage. The basement has been upgraded, with corrugated metal covering most of the walls and feels like a game room. If you are looking for a great home in a convenient location, then this home is worth the visit. It is ready for a new owner to move right in.
This property is off market, which means it's not currently listed for sale or rent on Zillow. This may be different from what's available on other websites or public sources.


