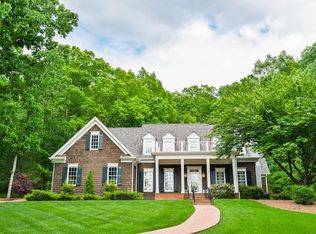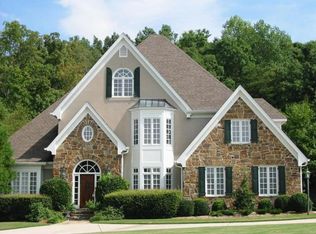GREAT FAMILY LOCATION IN A GATED PRIVATE COMMUNITY ON CUL-DE-SAC WITH POOL!
This property is off market, which means it's not currently listed for sale or rent on Zillow. This may be different from what's available on other websites or public sources.

