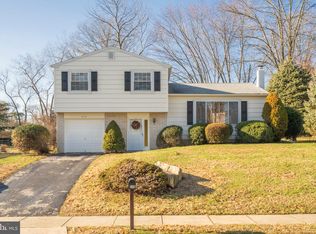Sold for $500,000
$500,000
211 S Five Points Rd, West Chester, PA 19382
3beds
2,199sqft
Single Family Residence
Built in 1976
0.33 Acres Lot
$622,300 Zestimate®
$227/sqft
$3,344 Estimated rent
Home value
$622,300
$585,000 - $666,000
$3,344/mo
Zestimate® history
Loading...
Owner options
Explore your selling options
What's special
Desirable 3 bedroom / 1 ½ bath single home with finished lower level, garage and inground pool. This home features an open floorplan with hardwood flooring, cathedral ceiling, skylights, exposed beams and recessed lighting in the living room, kitchen and dining room. This home’s kitchen has been updated with 42” cabinetry. Sliding glass door leads to raised backyard deck and pool area. Master bedroom has hardwood flooring and two closets. One is a walk-in closet. Both additional bedrooms have hardwood flooring. The three bedrooms are all serviced by the ceramic tile bathroom in the hall. The finished lower level features a family room with raised hearth brick fireplace, powder room, laundry room , utility room and large unfinished storage area. The park-like backyard is enclosed by a newer split rail fence (2022) and features an inground swimming pool in a private setting. Dual zone heating provide comfort year-round. Both HVAC systems were replaced May 2015. The hot water heater was replaced in Dec 2019
Zillow last checked: 8 hours ago
Listing updated: July 25, 2023 at 12:01pm
Listed by:
Joe Sita 610-864-5831,
BHHS Fox & Roach Malvern-Paoli
Bought with:
Carmen Franceschino, AB066357
RE/MAX Preferred - Newtown Square
Source: Bright MLS,MLS#: PACT2039950
Facts & features
Interior
Bedrooms & bathrooms
- Bedrooms: 3
- Bathrooms: 2
- Full bathrooms: 1
- 1/2 bathrooms: 1
- Main level bathrooms: 1
- Main level bedrooms: 3
Basement
- Area: 900
Heating
- Forced Air, Zoned, Oil
Cooling
- Central Air, Electric
Appliances
- Included: Dishwasher, Refrigerator, Microwave, Disposal, Washer, Dryer, Electric Water Heater
- Laundry: Lower Level, Laundry Room
Features
- Open Floorplan, Family Room Off Kitchen, Recessed Lighting, Exposed Beams, Built-in Features, Ceiling Fan(s), Eat-in Kitchen, Pantry, Walk-In Closet(s), Vaulted Ceiling(s), Cathedral Ceiling(s), Beamed Ceilings, 9'+ Ceilings
- Flooring: Hardwood, Ceramic Tile, Vinyl
- Doors: Sliding Glass
- Windows: Double Pane Windows, Skylight(s)
- Basement: Finished
- Number of fireplaces: 1
- Fireplace features: Brick
Interior area
- Total structure area: 2,199
- Total interior livable area: 2,199 sqft
- Finished area above ground: 1,299
- Finished area below ground: 900
Property
Parking
- Total spaces: 4
- Parking features: Garage Faces Front, Garage Door Opener, Asphalt, Driveway, Attached
- Attached garage spaces: 1
- Uncovered spaces: 3
Accessibility
- Accessibility features: None
Features
- Levels: Bi-Level,Two
- Stories: 2
- Patio & porch: Deck, Patio
- Exterior features: Sidewalks
- Has private pool: Yes
- Pool features: In Ground, Vinyl, Private
- Fencing: Wood,Split Rail
Lot
- Size: 0.33 Acres
- Dimensions: 110 x 129
- Features: Level, Front Yard, Rear Yard, SideYard(s), Poolside
Details
- Additional structures: Above Grade, Below Grade
- Parcel number: 5205H0039
- Zoning: R10
- Zoning description: Residential
- Special conditions: Standard
Construction
Type & style
- Home type: SingleFamily
- Property subtype: Single Family Residence
Materials
- Brick, Vinyl Siding
- Foundation: Block
- Roof: Fiberglass,Shingle
Condition
- New construction: No
- Year built: 1976
Utilities & green energy
- Electric: 200+ Amp Service
- Sewer: Public Sewer
- Water: Public
Community & neighborhood
Location
- Region: West Chester
- Subdivision: Five Points
- Municipality: WEST GOSHEN TWP
Other
Other facts
- Listing agreement: Exclusive Right To Sell
- Listing terms: Cash,Conventional
- Ownership: Fee Simple
Price history
| Date | Event | Price |
|---|---|---|
| 3/24/2023 | Sold | $500,000+17.6%$227/sqft |
Source: | ||
| 2/27/2023 | Pending sale | $425,000$193/sqft |
Source: | ||
| 2/22/2023 | Listed for sale | $425,000$193/sqft |
Source: | ||
Public tax history
| Year | Property taxes | Tax assessment |
|---|---|---|
| 2025 | $4,546 +2.1% | $152,060 |
| 2024 | $4,453 +1% | $152,060 |
| 2023 | $4,408 | $152,060 |
Find assessor info on the county website
Neighborhood: 19382
Nearby schools
GreatSchools rating
- 7/10Glen Acres El SchoolGrades: K-5Distance: 0.4 mi
- 6/10J R Fugett Middle SchoolGrades: 6-8Distance: 1.1 mi
- 8/10West Chester East High SchoolGrades: 9-12Distance: 1.2 mi
Schools provided by the listing agent
- District: West Chester Area
Source: Bright MLS. This data may not be complete. We recommend contacting the local school district to confirm school assignments for this home.
Get a cash offer in 3 minutes
Find out how much your home could sell for in as little as 3 minutes with a no-obligation cash offer.
Estimated market value$622,300
Get a cash offer in 3 minutes
Find out how much your home could sell for in as little as 3 minutes with a no-obligation cash offer.
Estimated market value
$622,300
