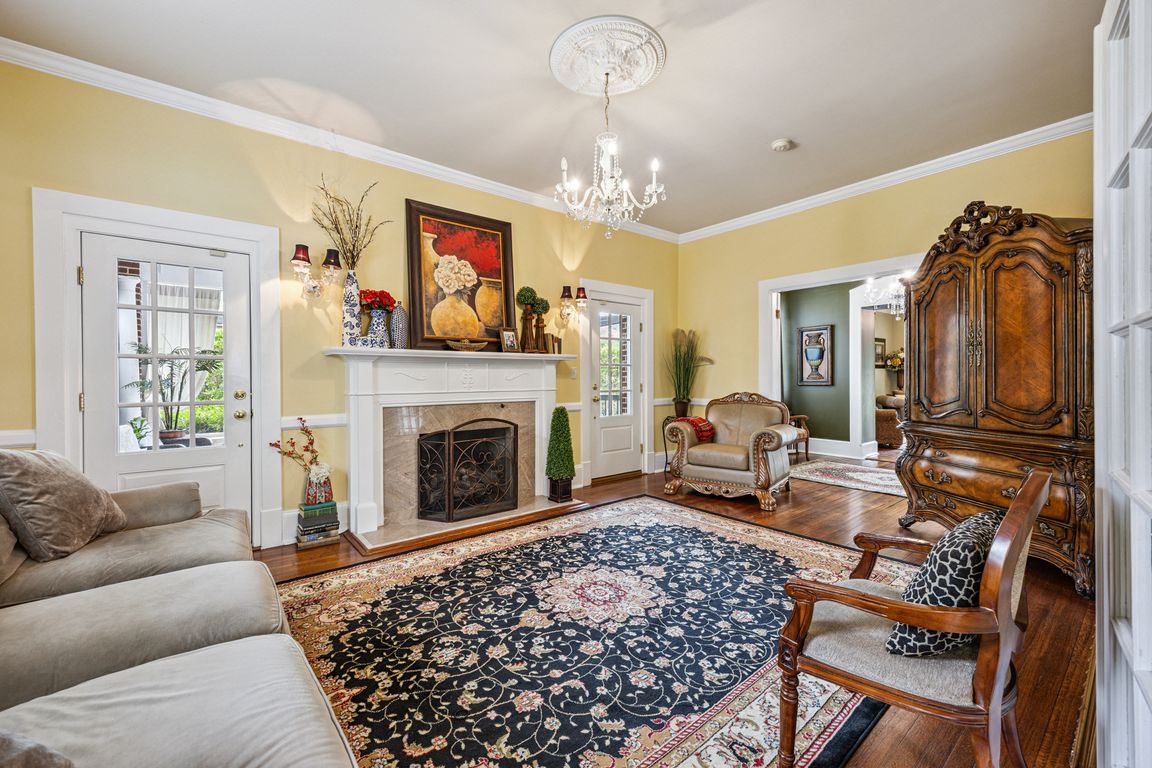
For salePrice cut: $29K (10/29)
$550,000
5beds
3,508sqft
211 S Broad St, Suffolk, VA 23434
5beds
3,508sqft
Single family residence
Built in 1920
0.26 Acres
1 Garage space
$157 price/sqft
What's special
Modernized livingNatural-gas fireplaceHistoric characterRefreshed bathroomsUpdated plumbingDual trane hvac unitsFlexible spaces
Step into timeless charm redefined for today’s lifestyle! This 1920s beauty blends historic character with over 3,500 sq ft of fully modernized living. Ideal for families, multi-generational setups, or an Airbnb/B&B opportunity. Nearly every system has been replaced or upgraded — roof & decking (2023), dual Trane HVAC units, hot water ...
- 34 days |
- 957 |
- 41 |
Source: REIN Inc.,MLS#: 10605199
Travel times
Family Room
Kitchen
Primary Bedroom
Zillow last checked: 8 hours ago
Listing updated: October 29, 2025 at 11:19am
Listed by:
David Allison,
Atlantic Sothebys Int'l Realty 757-777-9870
Source: REIN Inc.,MLS#: 10605199
Facts & features
Interior
Bedrooms & bathrooms
- Bedrooms: 5
- Bathrooms: 3
- Full bathrooms: 3
Rooms
- Room types: Attic, Breakfast Area, Library, Loft, PBR with Bath, Office/Study, Rec Room, Spare Room, Sun Room, Utility Closet, Utility Room
Primary bedroom
- Level: Second
Heating
- Forced Air, Natural Gas, Programmable Thermostat
Cooling
- Central Air
Appliances
- Included: Dishwasher, Microwave, Electric Range, Refrigerator, Water Softener, Gas Water Heater
- Laundry: Dryer Hookup, Washer Hookup
Features
- Bar, Cathedral Ceiling(s), Cedar Closet(s), Dual Entry Bath (Br & Br), Dual Entry Bath (Br & Hall), Primary Sink-Double, Walk-In Closet(s), Ceiling Fan(s), Central Vacuum, Entrance Foyer, In-Law Floorplan, Pantry
- Flooring: Carpet, Ceramic Tile, Laminate/LVP
- Windows: Window Treatments
- Basement: Crawl Space
- Number of fireplaces: 1
- Fireplace features: Fireplace Gas-natural
Interior area
- Total interior livable area: 3,508 sqft
Video & virtual tour
Property
Parking
- Total spaces: 1
- Parking features: Garage Det 1 Car, 3 Space, On Street
- Garage spaces: 1
- Has uncovered spaces: Yes
Accessibility
- Accessibility features: Main Floor Laundry
Features
- Levels: Three Or More
- Stories: 3
- Patio & porch: Patio, Porch, Screened Porch
- Pool features: None
- Fencing: Back Yard,Decorative,Fenced
- Waterfront features: Not Waterfront
- Frontage length: 75
Lot
- Size: 0.26 Acres
- Dimensions: 150 x 75
Details
- Parcel number: 34G223J5A6
- Zoning: RESIDENT
Construction
Type & style
- Home type: SingleFamily
- Architectural style: Colonial
- Property subtype: Single Family Residence
Materials
- Brick
- Foundation: Basement
- Roof: Asphalt Shingle
Condition
- Rehabilitated
- New construction: No
- Year built: 1920
Details
- Warranty included: Yes
Utilities & green energy
- Sewer: City/County
- Water: City/County
- Utilities for property: Cable Hookup
Community & HOA
Community
- Security: Security System
- Subdivision: Lakeside - 064
HOA
- Has HOA: No
Location
- Region: Suffolk
Financial & listing details
- Price per square foot: $157/sqft
- Tax assessed value: $418,600
- Annual tax amount: $4,479
- Date on market: 10/8/2025