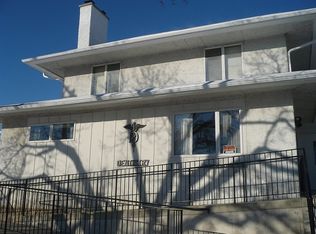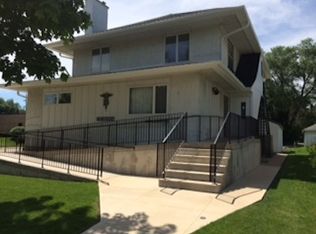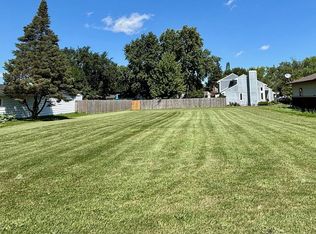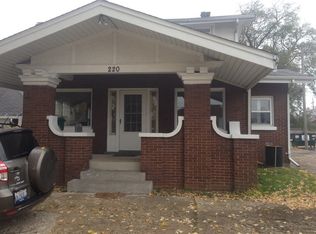Closed
$165,000
211 S 3rd St, Dekalb, IL 60115
5beds
2,004sqft
Single Family Residence
Built in 1893
10,296 Square Feet Lot
$241,400 Zestimate®
$82/sqft
$2,438 Estimated rent
Home value
$241,400
$215,000 - $266,000
$2,438/mo
Zestimate® history
Loading...
Owner options
Explore your selling options
What's special
Welcome to this 5-bedroom, 2-bathroom home nestled in the heart of downtown Dekalb, just moments from Lincoln Highway. Boasting a unique layout, this property offers incredible versatility and potential. The upper unit is a cozy 1-bedroom, 1-bathroom, with kitchen. Ideal for a NIU student or as a rental unit, it combines practical living with convenience. The lower unit spans across a split-level layout, offering 4 bedrooms and 1 bathroom...2 bedrooms on the fist floor and 2 on the second floor. Highlights include built-ins, hardwood floors, ample living space, a galley kitchen with an eating area, separate dining room, and a charming enclosed front porch. Set on an oversized lot complete with a 2-car detached garage featuring a new roof (installed in 2020). All within walking distance to downtown Dekalb's amenities, this property is perfect for investors seeking rental income, large families needing space to grow, or anyone looking to enjoy the benefits of downtown living with the option to convert it back to a single-family home.
Zillow last checked: 8 hours ago
Listing updated: October 02, 2024 at 02:01am
Listing courtesy of:
Melissa Sedevie 608-712-3198,
American Realty Illinois LLC
Bought with:
Zach Gring
GC Realty and Development
Source: MRED as distributed by MLS GRID,MLS#: 12107347
Facts & features
Interior
Bedrooms & bathrooms
- Bedrooms: 5
- Bathrooms: 2
- Full bathrooms: 2
Primary bedroom
- Features: Flooring (Hardwood)
- Level: Second
- Area: 171 Square Feet
- Dimensions: 9X19
Bedroom 2
- Features: Flooring (Hardwood)
- Level: Second
- Area: 100 Square Feet
- Dimensions: 10X10
Bedroom 3
- Level: Main
- Area: 99 Square Feet
- Dimensions: 9X11
Bedroom 4
- Level: Main
- Area: 108 Square Feet
- Dimensions: 9X12
Bedroom 5
- Level: Second
- Area: 110 Square Feet
- Dimensions: 10X11
Dining room
- Features: Flooring (Hardwood)
- Level: Main
- Area: 180 Square Feet
- Dimensions: 15X12
Enclosed porch
- Level: Main
- Area: 184 Square Feet
- Dimensions: 8X23
Family room
- Level: Main
- Area: 228 Square Feet
- Dimensions: 12X19
Kitchen
- Features: Kitchen (Galley)
- Level: Main
- Area: 168 Square Feet
- Dimensions: 8X21
Kitchen 2nd
- Level: Second
- Area: 100 Square Feet
- Dimensions: 10X10
Laundry
- Level: Basement
- Area: 100 Square Feet
- Dimensions: 10X10
Heating
- Natural Gas
Cooling
- None
Appliances
- Included: Range, Refrigerator
- Laundry: In Unit
Features
- Basement: Unfinished,Full
Interior area
- Total structure area: 3,006
- Total interior livable area: 2,004 sqft
Property
Parking
- Total spaces: 2
- Parking features: On Site, Garage Owned, Detached, Garage
- Garage spaces: 2
Accessibility
- Accessibility features: No Disability Access
Features
- Stories: 2
Lot
- Size: 10,296 sqft
- Dimensions: 66X156
Details
- Parcel number: 0823303007
- Special conditions: None
Construction
Type & style
- Home type: SingleFamily
- Property subtype: Single Family Residence
Materials
- Other, Shingle Siding
Condition
- New construction: No
- Year built: 1893
Utilities & green energy
- Sewer: Public Sewer
- Water: Public
Community & neighborhood
Location
- Region: Dekalb
Other
Other facts
- Listing terms: Cash
- Ownership: Fee Simple
Price history
| Date | Event | Price |
|---|---|---|
| 9/30/2024 | Sold | $165,000-10.8%$82/sqft |
Source: | ||
| 8/20/2024 | Contingent | $185,000$92/sqft |
Source: | ||
| 8/14/2024 | Listed for sale | $185,000+19.8%$92/sqft |
Source: | ||
| 8/28/2022 | Listing removed | -- |
Source: | ||
| 8/12/2022 | Price change | $154,400-1.6%$77/sqft |
Source: | ||
Public tax history
| Year | Property taxes | Tax assessment |
|---|---|---|
| 2024 | $5,384 -2.9% | $67,575 +14.7% |
| 2023 | $5,546 +2% | $58,920 +9.5% |
| 2022 | $5,436 -2.6% | $53,794 +6.6% |
Find assessor info on the county website
Neighborhood: 60115
Nearby schools
GreatSchools rating
- 1/10Lincoln Elementary SchoolGrades: K-5Distance: 0.8 mi
- 3/10Huntley Middle SchoolGrades: 6-8Distance: 1.2 mi
- 3/10De Kalb High SchoolGrades: 9-12Distance: 1.8 mi
Schools provided by the listing agent
- District: 428
Source: MRED as distributed by MLS GRID. This data may not be complete. We recommend contacting the local school district to confirm school assignments for this home.

Get pre-qualified for a loan
At Zillow Home Loans, we can pre-qualify you in as little as 5 minutes with no impact to your credit score.An equal housing lender. NMLS #10287.



