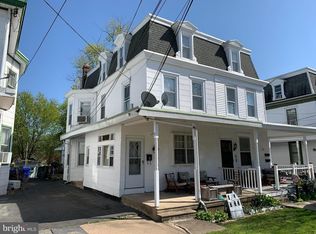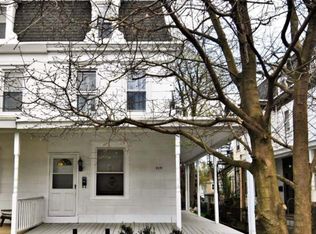Sold for $260,000 on 04/13/23
$260,000
211 Ryers Ave, Cheltenham, PA 19012
5beds
1,716sqft
Single Family Residence
Built in 1900
3,105 Square Feet Lot
$313,700 Zestimate®
$152/sqft
$2,796 Estimated rent
Home value
$313,700
$295,000 - $333,000
$2,796/mo
Zestimate® history
Loading...
Owner options
Explore your selling options
What's special
Welcome to 211 Ryers Ave in Cheltenham. This Cheltenham Village twin is freshly painted throughout with brand new carpeting in all the bedrooms. This home is perfect for the first time homebuyer or an investor looking for rental income. The front porch has been recently replaced. Inside you'll find the original vestibule entrance. First floor features laminate flooring, high ceilings and lots of light. The living room is large and spacious. Dining room has a large window and access to the unfinished basement with laundry hookups and direct access to the backyard. The dining room also features access to the first floor powder room. The kitchen is a galley style and includes loads of cabinet space, counter space, stainless appliances, and access to the backyard. The backyard is fenced in and holds loads of potential to become a backyard oasis. Upstairs, on the second floor, you will find the full bathroom, and three nicely sized bedrooms. Continue to the third floor where you will find a spacious loft/bedroom/living space plus an additional bedroom. This home offer plenty of space to spread out and enjoy. Convenient to the train into Center City, parks, area hospitals, schools, township pool and recreational center.
Zillow last checked: 8 hours ago
Listing updated: April 19, 2023 at 05:20am
Listed by:
Kristy O'Connor 267-243-6434,
Coldwell Banker Realty
Bought with:
Nicole Giranda, rs339342
RE/MAX 2000
Source: Bright MLS,MLS#: PAMC2065092
Facts & features
Interior
Bedrooms & bathrooms
- Bedrooms: 5
- Bathrooms: 2
- Full bathrooms: 1
- 1/2 bathrooms: 1
- Main level bathrooms: 1
Basement
- Area: 0
Heating
- Forced Air, Natural Gas
Cooling
- None
Appliances
- Included: Stainless Steel Appliance(s), Gas Water Heater
- Laundry: In Basement, Hookup
Features
- Basement: Full,Walk-Out Access,Unfinished
- Has fireplace: No
Interior area
- Total structure area: 1,716
- Total interior livable area: 1,716 sqft
- Finished area above ground: 1,716
- Finished area below ground: 0
Property
Parking
- Parking features: Driveway, On Street
- Has uncovered spaces: Yes
Accessibility
- Accessibility features: None
Features
- Levels: Three
- Stories: 3
- Pool features: None
Lot
- Size: 3,105 sqft
- Dimensions: 23.00 x 0.00
Details
- Additional structures: Above Grade, Below Grade
- Parcel number: 310023914004
- Zoning: RESIDENTIAL
- Special conditions: Standard
Construction
Type & style
- Home type: SingleFamily
- Architectural style: Colonial,Straight Thru
- Property subtype: Single Family Residence
- Attached to another structure: Yes
Materials
- Asbestos
- Foundation: Stone
Condition
- Good
- New construction: No
- Year built: 1900
Utilities & green energy
- Sewer: Public Sewer
- Water: Public
Community & neighborhood
Location
- Region: Cheltenham
- Subdivision: Cheltenham Vil
- Municipality: CHELTENHAM TWP
Other
Other facts
- Listing agreement: Exclusive Right To Sell
- Listing terms: Cash,Conventional,FHA,VA Loan
- Ownership: Fee Simple
Price history
| Date | Event | Price |
|---|---|---|
| 4/13/2023 | Sold | $260,000+13%$152/sqft |
Source: | ||
| 3/23/2023 | Pending sale | $230,000$134/sqft |
Source: | ||
| 3/7/2023 | Contingent | $230,000$134/sqft |
Source: | ||
| 3/3/2023 | Listed for sale | $230,000+33.7%$134/sqft |
Source: | ||
| 7/28/2016 | Listing removed | $171,999$100/sqft |
Source: Weichert Realtors #6725863 Report a problem | ||
Public tax history
| Year | Property taxes | Tax assessment |
|---|---|---|
| 2024 | $5,752 | $86,830 |
| 2023 | $5,752 +2.1% | $86,830 |
| 2022 | $5,635 +2.8% | $86,830 |
Find assessor info on the county website
Neighborhood: Cheltenham Village
Nearby schools
GreatSchools rating
- 3/10Cheltenham El SchoolGrades: K-4Distance: 0.9 mi
- 5/10Cedarbrook Middle SchoolGrades: 7-8Distance: 3.7 mi
- 5/10Cheltenham High SchoolGrades: 9-12Distance: 4 mi
Schools provided by the listing agent
- High: Cheltenham
- District: Cheltenham
Source: Bright MLS. This data may not be complete. We recommend contacting the local school district to confirm school assignments for this home.

Get pre-qualified for a loan
At Zillow Home Loans, we can pre-qualify you in as little as 5 minutes with no impact to your credit score.An equal housing lender. NMLS #10287.
Sell for more on Zillow
Get a free Zillow Showcase℠ listing and you could sell for .
$313,700
2% more+ $6,274
With Zillow Showcase(estimated)
$319,974
