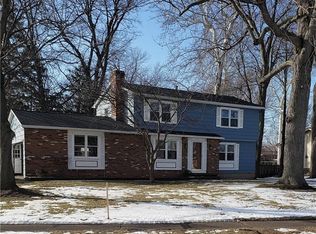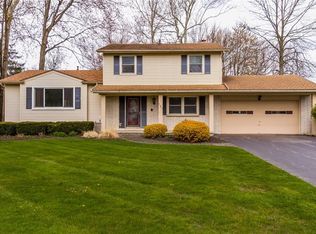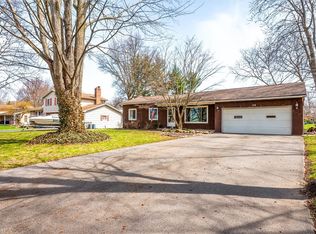Take another look at the photos. All new 6 Panel Doors upstairs, hardwoods buffed, deck painted out back. Shows like a new house. Multi level floor plan. Main level has a very bright living and dining room combination with a laminate floor. Kitchen has a custom back splash and recessed lighting with a large breakfast bar facing front yard. There is a family room with a cathedral ceiling and a new sliding glass door to the deck and ABG Pool. The upper level has 3 bedrooms all with hardwood floors and closet plus a full bath. The lower level offers a 4th bedroom, updated powder room and laundry/storage area. Newer replacement vinyl windows thruout. Fully fenced in backyard perfect for that 4 legged friend and a growing family. Large attached 2 car garage and large side yard complete this excellent value. Seller will provide HWS Warranty to Buyers at closing at his cost. Call for details.
This property is off market, which means it's not currently listed for sale or rent on Zillow. This may be different from what's available on other websites or public sources.


