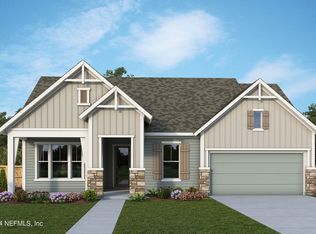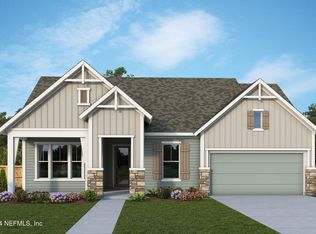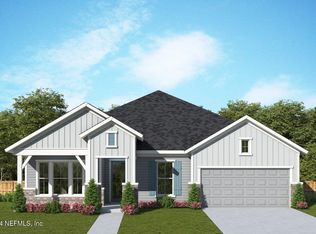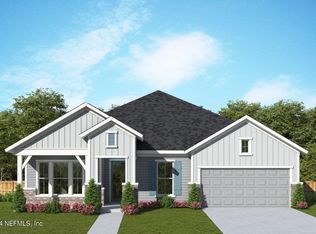Closed
$675,000
211 RUSHING Drive, St. Augustine, FL 32092
4beds
3,061sqft
Single Family Residence
Built in 2025
-- sqft lot
$670,000 Zestimate®
$221/sqft
$3,471 Estimated rent
Home value
$670,000
$637,000 - $704,000
$3,471/mo
Zestimate® history
Loading...
Owner options
Explore your selling options
What's special
Top-quality craftsmanship and timeless luxuries combine to present The Dastonio new home plan. Create your ultimate family lounge, movie theater, or video game HQ in the fun-filled sanctuary of the upstairs retreat. The spare bedrooms have been optimized to provide privacy, big closets, and plenty of personal space for growing minds to shine. Everyday life and special occasions are equally memorable in the brilliant open-concept living space. The epicurean kitchen features wrap-around counters, a presentation island, and everything you need to craft culinary masterpieces. Design a productive home office or a refined reading lounge in the cheerful study. Retire to the serene comfort of your exquisite Owner's Retreat, which provides a spa-experience bathroom and a wardrobe-expanding walk-in closet. Bonus features include a downstairs powder room, upstairs guest suite, staircase closet, and a 3-car garage. Contact our Internet Advisor to learn more about this lovely new home plan.
Zillow last checked: 8 hours ago
Listing updated: August 26, 2025 at 05:21am
Listed by:
BARBARA D SPECTOR-CRONIN 904-445-9875,
WEEKLEY HOMES REALTY 904-416-0041,
ROBERT F ST PIERRE 813-422-6183
Bought with:
NON MLS (realMLS)
NON MLS (realMLS)
Source: realMLS,MLS#: 2044811
Facts & features
Interior
Bedrooms & bathrooms
- Bedrooms: 4
- Bathrooms: 4
- Full bathrooms: 3
- 1/2 bathrooms: 1
Primary bedroom
- Level: First
Primary bathroom
- Level: First
Bonus room
- Level: Second
Dining room
- Level: First
Family room
- Level: First
Kitchen
- Level: First
Laundry
- Level: First
Office
- Level: First
Heating
- Central, Electric, Heat Pump
Cooling
- Central Air, Electric
Appliances
- Included: Dishwasher, Disposal, Electric Oven, Gas Cooktop, Microwave, Plumbed For Ice Maker, Tankless Water Heater
- Laundry: Electric Dryer Hookup, Gas Dryer Hookup, Washer Hookup
Features
- Kitchen Island, Primary Bathroom - Shower No Tub, Split Bedrooms, Walk-In Closet(s)
- Flooring: Carpet, Tile, Vinyl
Interior area
- Total interior livable area: 3,061 sqft
Property
Parking
- Total spaces: 3
- Parking features: Garage, Garage Door Opener
- Garage spaces: 3
Features
- Levels: Two
- Stories: 2
- Patio & porch: Front Porch, Rear Porch
Lot
- Dimensions: 60' Wide
- Features: Sprinklers In Front, Sprinklers In Rear
Details
- Parcel number: 00000000
- Zoning description: Residential
Construction
Type & style
- Home type: SingleFamily
- Architectural style: Contemporary
- Property subtype: Single Family Residence
Materials
- Fiber Cement, Frame
- Roof: Shingle
Condition
- Under Construction
- New construction: Yes
- Year built: 2025
Utilities & green energy
- Sewer: Public Sewer
- Water: Public
- Utilities for property: Cable Available, Natural Gas Available
Community & neighborhood
Security
- Security features: Carbon Monoxide Detector(s), Smoke Detector(s)
Location
- Region: Saint Augustine
- Subdivision: Shearwater
HOA & financial
HOA
- Has HOA: Yes
- HOA fee: $236 annually
- Amenities included: Pool
Other
Other facts
- Listing terms: Cash,Conventional,FHA,VA Loan
- Road surface type: Asphalt
Price history
| Date | Event | Price |
|---|---|---|
| 8/25/2025 | Sold | $675,000-6.9%$221/sqft |
Source: | ||
| 7/30/2025 | Pending sale | $724,900$237/sqft |
Source: | ||
| 7/1/2025 | Price change | $724,900-1.4%$237/sqft |
Source: | ||
| 5/29/2025 | Price change | $734,900-1.3%$240/sqft |
Source: | ||
| 5/22/2025 | Price change | $744,900-0.7%$243/sqft |
Source: | ||
Public tax history
Tax history is unavailable.
Neighborhood: 32092
Nearby schools
GreatSchools rating
- 10/10Timberlin Creek Elementary SchoolGrades: PK-5Distance: 1.7 mi
- 10/10Switzerland Point Middle SchoolGrades: 6-9Distance: 5.7 mi
- 7/10Beachside High SchoolGrades: 9-12Distance: 6.5 mi
Schools provided by the listing agent
- Elementary: Timberlin Creek
- Middle: Switzerland Point
- High: Bartram Trail
Source: realMLS. This data may not be complete. We recommend contacting the local school district to confirm school assignments for this home.
Get a cash offer in 3 minutes
Find out how much your home could sell for in as little as 3 minutes with a no-obligation cash offer.
Estimated market value
$670,000



