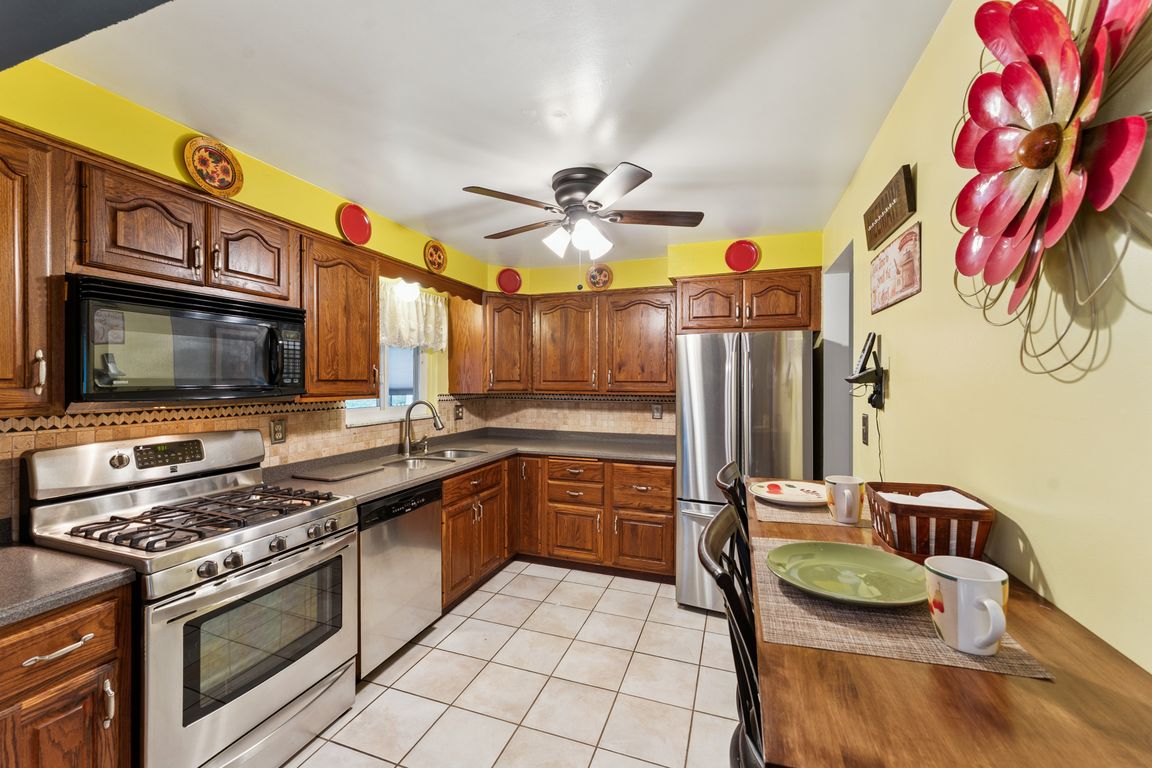
For salePrice cut: $15K (11/13)
$375,000
3beds
1,267sqft
211 Rosebriar Dr, Glenshaw, PA 15116
3beds
1,267sqft
Single family residence
Built in 1963
9,234 sqft
2 Attached garage spaces
$296 price/sqft
What's special
Quartz countertopsSplit wall unitOpen floor planLower level game roomAbundant natural lightGreat off-street parkingBreakfast bar
Welcome to a fabulous home with gleaming hardwood floors on the first floor along with ceramic flooring in the baths & kitchen, soaring cathedral ceiling, large windows, an open floor plan & room to entertain~The first floor family room offers a split wall unit which makes it comfortable most months of ...
- 33 days |
- 980 |
- 43 |
Source: WPMLS,MLS#: 1723442 Originating MLS: West Penn Multi-List
Originating MLS: West Penn Multi-List
Travel times
Family Room
Kitchen
Primary Bedroom
Zillow last checked: 8 hours ago
Listing updated: November 13, 2025 at 10:43am
Listed by:
Nancy Ware 412-487-3200,
BERKSHIRE HATHAWAY THE PREFERRED REALTY 412-487-3200
Source: WPMLS,MLS#: 1723442 Originating MLS: West Penn Multi-List
Originating MLS: West Penn Multi-List
Facts & features
Interior
Bedrooms & bathrooms
- Bedrooms: 3
- Bathrooms: 3
- Full bathrooms: 2
- 1/2 bathrooms: 1
Primary bedroom
- Level: Main
- Dimensions: 14x11
Bedroom 2
- Level: Main
- Dimensions: 11x09
Bedroom 3
- Level: Main
- Dimensions: 10x09
Dining room
- Level: Main
- Dimensions: 10x09
Family room
- Level: Main
- Dimensions: 20x12
Game room
- Level: Lower
- Dimensions: 15x12
Kitchen
- Level: Main
- Dimensions: 11x09
Laundry
- Level: Lower
- Dimensions: 14x08
Living room
- Level: Main
- Dimensions: 13x13
Heating
- Forced Air, Gas
Cooling
- Central Air
Appliances
- Included: Some Gas Appliances, Dryer, Dishwasher, Microwave, Refrigerator, Stove, Washer
Features
- Pantry
- Flooring: Hardwood, Carpet
- Windows: Multi Pane
- Basement: Full,Interior Entry
Interior area
- Total structure area: 1,267
- Total interior livable area: 1,267 sqft
Video & virtual tour
Property
Parking
- Total spaces: 2
- Parking features: Built In, Garage Door Opener
- Has attached garage: Yes
Features
- Levels: Multi/Split
- Stories: 2
- Pool features: None
Lot
- Size: 9,234.72 Square Feet
- Dimensions: 68 x 128 x 68 x 123
Details
- Parcel number: 0520D00089000000
Construction
Type & style
- Home type: SingleFamily
- Architectural style: Colonial,Multi-Level
- Property subtype: Single Family Residence
Materials
- Brick
- Roof: Asphalt
Condition
- Resale
- Year built: 1963
Utilities & green energy
- Sewer: Public Sewer
- Water: Public
Community & HOA
Location
- Region: Glenshaw
Financial & listing details
- Price per square foot: $296/sqft
- Tax assessed value: $140,200
- Annual tax amount: $4,431
- Date on market: 10/16/2025