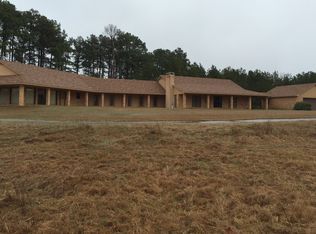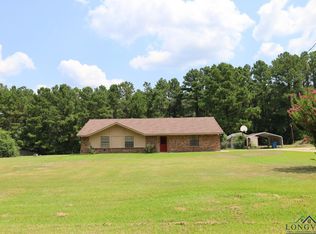Sold
Price Unknown
211 Roma Rd, Waskom, TX 75692
4beds
3,480sqft
Single Family Residence
Built in 1979
3.68 Acres Lot
$447,200 Zestimate®
$--/sqft
$2,641 Estimated rent
Home value
$447,200
$425,000 - $470,000
$2,641/mo
Zestimate® history
Loading...
Owner options
Explore your selling options
What's special
Discover tranquility and spacious living with this stunning 4-bedroom, 3.5-bath Colonial home set on 3.7 acres of picturesque lakefront property. Boasting 3,300 sq. ft. of living space, this home offers a perfect balance of comfort and functionality, ideal for both relaxation and productivity. The bright and airy interior features expansive windows throughout, two wood-burning fireplaces, and a layout designed for modern living. Whether you're working from home or unwinding with family, this home has it all. The chef-inspired kitchen is a dream, offering ample storage and counter space, perfect for cooking and entertaining. Enjoy breathtaking lake views from the back patio or host gatherings in the open-concept living and dining areas. A large recreational room adds even more versatility to this already impressive space. Additional features include a 2-car garage, dual roll-up storage shop, and a nice metal shop for all your hobbies and projects. Located just off I-20, this property provides the serenity of country living with convenient access to the city. Experience the American Dream with this incredible home! Contact us today to schedule a tour and make this lakefront oasis yours!
Zillow last checked: 8 hours ago
Listing updated: December 09, 2025 at 08:56am
Listed by:
Stephanie Murray 318-773-0133,
Century 21 Platinum Partners
Bought with:
Stephanie Murray
Century 21 Platinum Partners
Source: LGVBOARD,MLS#: 20251365
Facts & features
Interior
Bedrooms & bathrooms
- Bedrooms: 4
- Bathrooms: 3
- Full bathrooms: 3
- 1/2 bathrooms: 1
Bedroom
- Features: Master Bedroom Split, Guest Bedroom Split, All Bedrooms Upstairs, Master Bed Sitting Area, Walk-In Closet(s), Separate walk-In Closets
Bathroom
- Features: Shower and Tub, Shower/Tub
Dining room
- Features: Breakfast Room, Separate Formal Dining, Den/Dining Combo
Heating
- Central Electric
Cooling
- Central Electric
Appliances
- Included: Elec Range/Oven, Electric Oven, Dishwasher, Electric Water Heater
- Laundry: Laundry Room, Electric Dryer Hookup, Washer Hookup
Features
- High Ceilings, Ceiling Fan(s), Pantry, Granite Counters, Ceiling Fans, Breakfast Bar, Eat-in Kitchen
- Flooring: Carpet, Hardwood
- Windows: Shades/Blinds
- Number of fireplaces: 2
- Fireplace features: Two Woodburning
Interior area
- Total structure area: 3,480
- Total interior livable area: 3,480 sqft
Property
Parking
- Total spaces: 2
- Parking features: Garage, Garage Faces Side, Garage Door Opener, Golf Cart Garage, Boat, Workshop in Garage, RV Access/Parking, Attached, Concrete
- Attached garage spaces: 2
- Has uncovered spaces: Yes
Features
- Levels: Two
- Stories: 2
- Patio & porch: Patio, Covered, Porch, Deck
- Exterior features: Balcony
- Pool features: None
- Fencing: None
- Has water view: Yes
- Waterfront features: Waterfront, Lake
Lot
- Size: 3.68 Acres
- Features: Native Grass, Sandy Loam
- Topography: Level
Details
- Additional structures: Storage, Workshop, Outbuilding
- Parcel number: R000031565
Construction
Type & style
- Home type: SingleFamily
- Architectural style: Colonial
- Property subtype: Single Family Residence
Materials
- Shingle Siding
- Foundation: Slab
- Roof: Composition
Condition
- Year built: 1979
Utilities & green energy
- Sewer: Aerobic Septic, Community
- Water: Community, Waskom
- Utilities for property: Electricity Available
Community & neighborhood
Location
- Region: Waskom
Other
Other facts
- Listing terms: Cash,FHA,Conventional,VA Loan,USDA Loan
- Road surface type: Asphalt
Price history
| Date | Event | Price |
|---|---|---|
| 12/9/2025 | Sold | -- |
Source: | ||
| 6/28/2025 | Price change | $479,000-2.2%$138/sqft |
Source: | ||
| 4/25/2025 | Price change | $489,900-2%$141/sqft |
Source: | ||
| 5/20/2024 | Listed for sale | $499,900+8.7%$144/sqft |
Source: | ||
| 7/3/2023 | Sold | -- |
Source: | ||
Public tax history
| Year | Property taxes | Tax assessment |
|---|---|---|
| 2024 | $2,520 +8.8% | $331,350 +3.5% |
| 2023 | $2,317 -25.1% | $320,090 +6.3% |
| 2022 | $3,093 | $301,240 +12.2% |
Find assessor info on the county website
Neighborhood: 75692
Nearby schools
GreatSchools rating
- 5/10Waskom Elementary SchoolGrades: PK-5Distance: 1.6 mi
- 4/10Waskom Middle SchoolGrades: 6-8Distance: 1.6 mi
- 4/10Waskom High SchoolGrades: 9-12Distance: 1.2 mi
Schools provided by the listing agent
- District: Waskom
Source: LGVBOARD. This data may not be complete. We recommend contacting the local school district to confirm school assignments for this home.

