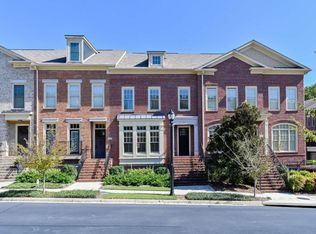Closed
$730,000
211 Riversgate Dr, Sandy Springs, GA 30339
3beds
--sqft
Townhouse
Built in 2008
1,437.48 Square Feet Lot
$748,300 Zestimate®
$--/sqft
$3,515 Estimated rent
Home value
$748,300
$711,000 - $793,000
$3,515/mo
Zestimate® history
Loading...
Owner options
Explore your selling options
What's special
Enter the secure Gated Townhouse Community "One River Place," features a prestigious beautifully breathtaking grounds, dwelling exterior and fenced property perfect for living and entertaining. The stunning all brick architectural design start before entering the front door to an open foyer with custom built-ins and so much natural light to an inviting formal living room. Through the foyer and open from Living Rm is the gourmet chef kitchen with custom countertops, custom cabinetry, oversized pantry. Kitchen is open to the Dining Rm and Family Rm with Fireplace, custom built-in and a wall of windows open to the deck overlooking the 2 car garage. Stairs to 3rd floors is 2nd Bedroom with full Bath, with Laundry Rm in the Hallway. Oversized Owner's Suite encompasses most of the floor, features sitting room with so much natural light spacious walk-in closet and no expense spared in Owner's bathroom upgrades! Downstairs to level one, Daylight, Bedroom 3 en-Suite with windows and large walk-in closet. This could be a great In-Law Suite, Gym, Media Rm or Home Office. 2 Car Garage and parking for 2 additional cars in the rear driveway. Home can be serviced on all levels by an elevator (there is an elevator shaft to all 3 levels. This home is move-in ready with every detail in perfect order.
Zillow last checked: 8 hours ago
Listing updated: February 05, 2024 at 08:41pm
Listed by:
Gwendolyn G McKinley 7706541283,
GG Sells Atlanta Inc.
Bought with:
Jessica Bailey, 390079
Ansley RE | Christie's Int'l RE
Source: GAMLS,MLS#: 10227475
Facts & features
Interior
Bedrooms & bathrooms
- Bedrooms: 3
- Bathrooms: 4
- Full bathrooms: 3
- 1/2 bathrooms: 1
Dining room
- Features: Separate Room
Kitchen
- Features: Breakfast Bar, Kitchen Island, Pantry, Solid Surface Counters, Walk-in Pantry
Heating
- Central, Hot Water
Cooling
- Ceiling Fan(s), Central Air, Attic Fan
Appliances
- Included: Electric Water Heater, Dishwasher, Disposal, Microwave, Refrigerator
- Laundry: Laundry Closet, In Hall, Upper Level
Features
- Bookcases, Tray Ceiling(s), High Ceilings, Double Vanity, Tile Bath, Walk-In Closet(s), In-Law Floorplan, Roommate Plan, Split Bedroom Plan
- Flooring: Hardwood, Tile, Carpet
- Basement: Bath Finished,Daylight,Interior Entry,Exterior Entry,Finished,Full
- Attic: Pull Down Stairs
- Number of fireplaces: 1
- Fireplace features: Family Room, Factory Built, Gas Starter, Gas Log
- Common walls with other units/homes: No One Below,2+ Common Walls,No One Above
Interior area
- Total structure area: 0
- Finished area above ground: 0
- Finished area below ground: 0
Property
Parking
- Total spaces: 2
- Parking features: Garage Door Opener, Garage, Side/Rear Entrance
- Has garage: Yes
Features
- Levels: Three Or More
- Stories: 3
- Patio & porch: Deck, Porch, Patio
- Exterior features: Balcony
- Has private pool: Yes
- Pool features: In Ground, Heated, Salt Water
- Fencing: Fenced,Front Yard,Privacy
- Body of water: None
Lot
- Size: 1,437 sqft
- Features: Level, Private
Details
- Additional structures: Kennel/Dog Run, Gazebo, Pool House, Garage(s), Guest House
- Parcel number: 17 0211 LL1487
Construction
Type & style
- Home type: Townhouse
- Architectural style: Brick 4 Side,Traditional
- Property subtype: Townhouse
- Attached to another structure: Yes
Materials
- Brick
- Foundation: Slab
- Roof: Composition
Condition
- Resale
- New construction: No
- Year built: 2008
Utilities & green energy
- Electric: 220 Volts
- Sewer: Public Sewer
- Water: Public
- Utilities for property: Underground Utilities, Cable Available, Sewer Connected, High Speed Internet, Sewer Available, Water Available
Green energy
- Energy efficient items: Thermostat
Community & neighborhood
Security
- Security features: Security System, Smoke Detector(s), Fire Sprinkler System, Gated Community
Community
- Community features: Clubhouse, Gated, Guest Lodging, Fitness Center, Pool, Sidewalks, Street Lights, Near Public Transport, Walk To Schools, Near Shopping
Location
- Region: Sandy Springs
- Subdivision: ONE RIVER PLACE
HOA & financial
HOA
- Has HOA: Yes
- HOA fee: $8,576 annually
- Services included: Maintenance Structure, Trash, Maintenance Grounds, Management Fee, Pest Control, Private Roads, Security, Swimming, Water
Other
Other facts
- Listing agreement: Exclusive Right To Sell
- Listing terms: Cash,Conventional,VA Loan
Price history
| Date | Event | Price |
|---|---|---|
| 1/31/2024 | Sold | $730,000-2.7% |
Source: | ||
| 1/10/2024 | Pending sale | $750,000 |
Source: | ||
| 11/22/2023 | Listed for sale | $750,000+38.9% |
Source: | ||
| 2/3/2021 | Sold | $540,000-3.4% |
Source: Public Record Report a problem | ||
| 1/14/2021 | Pending sale | $559,000 |
Source: Keller Williams Realty #6797108 Report a problem | ||
Public tax history
| Year | Property taxes | Tax assessment |
|---|---|---|
| 2024 | $8,946 -2.8% | $289,960 -2.6% |
| 2023 | $9,206 +37.3% | $297,720 +37.8% |
| 2022 | $6,705 -7.4% | $216,000 -5% |
Find assessor info on the county website
Neighborhood: 30339
Nearby schools
GreatSchools rating
- 8/10Heards Ferry Elementary SchoolGrades: PK-5Distance: 0.8 mi
- 7/10Ridgeview Charter SchoolGrades: 6-8Distance: 4.5 mi
- 8/10Riverwood International Charter SchoolGrades: 9-12Distance: 1.6 mi
Schools provided by the listing agent
- Elementary: Heards Ferry
- Middle: Ridgeview
- High: Riverwood
Source: GAMLS. This data may not be complete. We recommend contacting the local school district to confirm school assignments for this home.
Get a cash offer in 3 minutes
Find out how much your home could sell for in as little as 3 minutes with a no-obligation cash offer.
Estimated market value$748,300
Get a cash offer in 3 minutes
Find out how much your home could sell for in as little as 3 minutes with a no-obligation cash offer.
Estimated market value
$748,300
