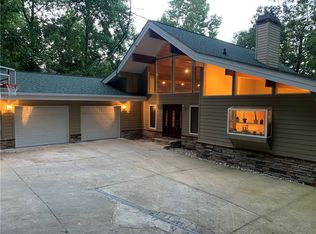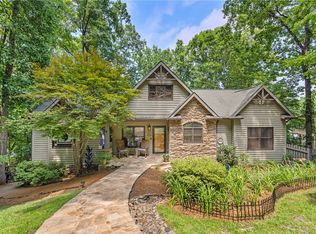Fast and easy access right off I85! Be in your home within ten minutes off of the interstate. Great location to commute to and from Atlanta area or Greenville! Immaculate and well cared for Lake Hartwell home with mother-n-law suite in Riverlake Subdivision on DEEP water! The interior offers so MUCH MORE home that you might imagine. If you are considering a lake home purchase you should see this wonderful home by boat to truly appreciate the beauty. The main level offers a foyer entry with hardwood floor. Soaring ceilings with a wall of glass on the lakeside showcases the splendor of nature. The spacious great room has lovely views, a wood burning fireplace and built in shelving. Enjoy the open floor plan encompassing the great room, lakeside dining area and wonderfully upgraded kitchen. Custom cabinetry adorned with quartz countertops, quality stainless appliances including a double convection oven, smooth cooktop, microwave and french door refrigerator. The main floor master suite includes a wonderfully updated master bath with a jetted tub and shower and double sinks as well as a walk in closet. The laundry room also has a large utility closet. And a half bath serves guests. The lakeside deck on the main level is a great spot to grill and entertain or just relax with your morning coffee while enjoying the view. The upper level provides a bonus room with knee wall closets which could easily serve as a fourth bedroom for guests. An open loft area serves as a serene reading area. The lower level is a treasure providing a complete and full kitchen with stove/range, microwave and refrigerator (this refrigerator is included with your purchase). Adjacent to the kitchen is an office nook which could also be a breakfast area. A lakeside family room could also serve as a rec room. Two additional bedrooms share a newly upgraded full bath. A partially finished room complete with closet would be a great option for an additional guest room if needed. The glassed lakeside doors from the lower family room open to a covered patio and where you find both steps and also a concrete cart path to the lake. This entry point would also be great access as private entry and exit to the lower level without going through the main part of the home. The current owner holds an underbrush permit but has preferred the serenity and a bit of privacy afforded by the greenery on the Corps property. You will notice by the orange markings on the tree that the Corps line is quite close to the water's edge of the lake; as a new owner you may choose remove underbrush and trim some limbs to open up the view of the lake if you prefer. New decking has been installed on the 24 x 28 covered slip dock as well as on the 60' long gang walk which has wheels. Power and water are available at the shoreline and are permitted by the Corps of Engineers. The water is DEEP and clear here and it is a wonderful place for swimming, kayaking and boating. Riverlake is a beautiful and well cared for neighborhood with fine homes both lakefront and interior with a modest hoa fee of only $150 per year. It is common for the residents to use golf carts to visit neighbors in the community and to zip up and down the drive for the mail as well as from the home to the boat dock. The neighborhood has a variety of ownership including a mixture of full time and part time residents, retirees and families with children. The location provides easy commuting to Atlanta, Anderson, Athens and Greenville. Whether seeking a summer home or a full time residence 211 Riverlake is a wonderful choice.
This property is off market, which means it's not currently listed for sale or rent on Zillow. This may be different from what's available on other websites or public sources.


