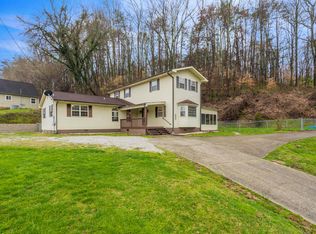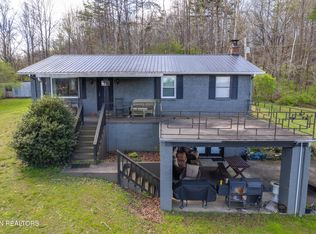Sit on the porch and enjoy the views of the Emory River. This home has beautiful wood work throughout with solid wood doors and wood lined ceilings. You will feel like you are on vacation all the time in this Craftsman style home! Large open Great room with stone fireplace. 3 bedrooms & 3 full baths. Master bedroom offers french doors that walk out to wrap around porch, jacuzzi tub, stand up shower and double sinks in master bath, full bath in 2nd bedroom, large laundry room, upstairs offers open area for your game room, man cave or could be great place for home schooling, The 3 car detached garage has guest house above with kitchenette, bedroom & bath. Concrete drive, additional parking for your RV with electric and sewer hookup. Only minutes from Riverfront Park
This property is off market, which means it's not currently listed for sale or rent on Zillow. This may be different from what's available on other websites or public sources.


