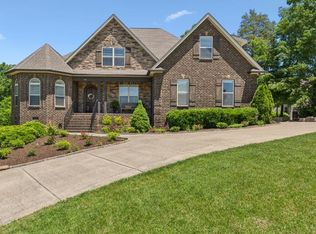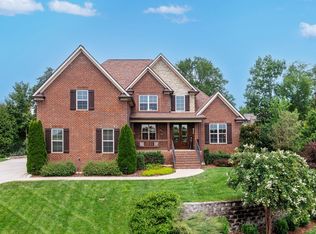Closed
$800,000
211 Ridgeview Preserve Dr, Mount Juliet, TN 37122
4beds
3,831sqft
Single Family Residence, Residential
Built in 2015
0.45 Acres Lot
$786,300 Zestimate®
$209/sqft
$2,901 Estimated rent
Home value
$786,300
$723,000 - $857,000
$2,901/mo
Zestimate® history
Loading...
Owner options
Explore your selling options
What's special
Absolutely Stunning 4bd and 3ba home in a Cul-de-sac with a Lake View,1 mile to Cedar Creek Marina, Lakeview/Mt Juliet schools, All Hardwood floors downstairs, Bonus room w/wet bar & closet, Marble/Granite counter tops, Gas Appliances, Fenced in backyard, Walk-in closets,Outdoor Fireplace on Deck, Huge 3car Garage w/ 8 foot doors, Walk-in Attic.
Zillow last checked: 8 hours ago
Listing updated: January 13, 2025 at 10:32am
Listing Provided by:
Hima Makkena 615-496-9947,
Benchmark Realty, LLC
Bought with:
Nonmls
Realtracs, Inc.
Nonmls
Realtracs, Inc.
Source: RealTracs MLS as distributed by MLS GRID,MLS#: 2766301
Facts & features
Interior
Bedrooms & bathrooms
- Bedrooms: 4
- Bathrooms: 3
- Full bathrooms: 3
- Main level bedrooms: 2
Bedroom 1
- Features: Walk-In Closet(s)
- Level: Walk-In Closet(s)
- Area: 322 Square Feet
- Dimensions: 23x14
Bedroom 2
- Features: Walk-In Closet(s)
- Level: Walk-In Closet(s)
- Area: 210 Square Feet
- Dimensions: 15x14
Bedroom 3
- Features: Bath
- Level: Bath
- Area: 182 Square Feet
- Dimensions: 13x14
Bedroom 4
- Area: 180 Square Feet
- Dimensions: 15x12
Bonus room
- Features: Wet Bar
- Level: Wet Bar
- Area: 825 Square Feet
- Dimensions: 25x33
Dining room
- Features: Formal
- Level: Formal
- Area: 224 Square Feet
- Dimensions: 16x14
Kitchen
- Features: Pantry
- Level: Pantry
- Area: 224 Square Feet
- Dimensions: 16x14
Living room
- Features: Combination
- Level: Combination
- Area: 336 Square Feet
- Dimensions: 16x21
Heating
- Natural Gas
Cooling
- Electric
Appliances
- Included: Dishwasher, Dryer, ENERGY STAR Qualified Appliances, Microwave, Refrigerator, Washer, Built-In Gas Oven, Built-In Gas Range
Features
- Primary Bedroom Main Floor
- Flooring: Carpet, Wood, Tile
- Basement: Crawl Space
- Has fireplace: No
Interior area
- Total structure area: 3,831
- Total interior livable area: 3,831 sqft
- Finished area above ground: 3,831
Property
Parking
- Total spaces: 3
- Parking features: Garage Faces Side
- Garage spaces: 3
Features
- Levels: One
- Stories: 2
- Fencing: Back Yard
Lot
- Size: 0.45 Acres
- Dimensions: 49.86M x 162.99 IRR
- Features: Corner Lot, Cul-De-Sac
Details
- Parcel number: 032P E 00500 000
- Special conditions: Standard
Construction
Type & style
- Home type: SingleFamily
- Property subtype: Single Family Residence, Residential
Materials
- Brick
Condition
- New construction: No
- Year built: 2015
Utilities & green energy
- Sewer: Public Sewer
- Water: Public
- Utilities for property: Electricity Available, Natural Gas Available, Water Available
Green energy
- Energy efficient items: Windows
Community & neighborhood
Security
- Security features: Smoke Detector(s)
Location
- Region: Mount Juliet
- Subdivision: Ridgeview Preserve Ph 2
HOA & financial
HOA
- Has HOA: Yes
- HOA fee: $35 monthly
- Amenities included: Trail(s)
- Services included: Maintenance Grounds
Price history
| Date | Event | Price |
|---|---|---|
| 1/13/2025 | Sold | $800,000-2.4%$209/sqft |
Source: | ||
| 12/12/2024 | Pending sale | $819,990$214/sqft |
Source: | ||
| 12/5/2024 | Listed for sale | $819,990-3.5%$214/sqft |
Source: | ||
| 8/6/2024 | Listing removed | $850,000$222/sqft |
Source: | ||
| 7/11/2024 | Listed for sale | $850,000+45.3%$222/sqft |
Source: | ||
Public tax history
| Year | Property taxes | Tax assessment |
|---|---|---|
| 2024 | $2,891 | $143,200 |
| 2023 | $2,891 | $143,200 |
| 2022 | $2,891 | $143,200 |
Find assessor info on the county website
Neighborhood: 37122
Nearby schools
GreatSchools rating
- 8/10Lakeview Elementary SchoolGrades: K-5Distance: 1.7 mi
- 7/10Mt. Juliet Middle SchoolGrades: 6-8Distance: 3.1 mi
- 8/10Green Hill High SchoolGrades: 9-12Distance: 2.8 mi
Schools provided by the listing agent
- Elementary: Lakeview Elementary School
- Middle: Mt. Juliet Middle School
- High: Green Hill High School
Source: RealTracs MLS as distributed by MLS GRID. This data may not be complete. We recommend contacting the local school district to confirm school assignments for this home.
Get a cash offer in 3 minutes
Find out how much your home could sell for in as little as 3 minutes with a no-obligation cash offer.
Estimated market value$786,300
Get a cash offer in 3 minutes
Find out how much your home could sell for in as little as 3 minutes with a no-obligation cash offer.
Estimated market value
$786,300

