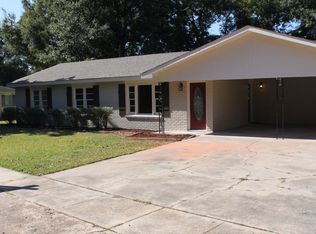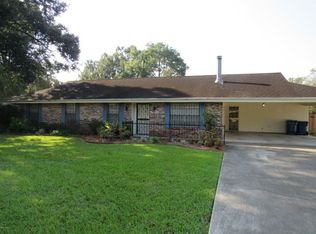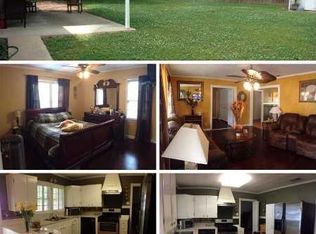
Sold on 05/30/24
Price Unknown
211 Ridgeview Dr, Lafayette, LA 70507
4beds
1,816sqft
Single Family Residence
Built in ----
-- sqft lot
$236,100 Zestimate®
$--/sqft
$1,962 Estimated rent
Home value
$236,100
$220,000 - $255,000
$1,962/mo
Zestimate® history
Loading...
Owner options
Explore your selling options
What's special
Zillow last checked: 8 hours ago
Listing updated: May 30, 2024 at 08:31am
Listed by:
Doug Adams,
Keller Williams Realty Acadiana,
Selena C Lormand,
Keller Williams Realty Acadiana
Source: RAA,MLS#: 23010742
Facts & features
Interior
Bedrooms & bathrooms
- Bedrooms: 4
- Bathrooms: 3
- Full bathrooms: 2
- 1/2 bathrooms: 1
Heating
- Central
Cooling
- Central Air
Appliances
- Included: Dishwasher, Gas Stove Con
- Laundry: Electric Dryer Hookup, Washer Hookup
Features
- High Ceilings, Double Vanity, Kitchen Island, Varied Ceiling Heights, Vaulted Ceiling(s), Walk-In Closet(s), Granite Counters, Quartz Counters
- Flooring: Vinyl Plank
- Has fireplace: No
Interior area
- Total interior livable area: 1,816 sqft
Property
Parking
- Total spaces: 2
- Parking features: Carport
- Carport spaces: 2
Features
- Stories: 1
- Fencing: None
Lot
- Dimensions: 100.7 x 160 x 100 x 147.87
- Features: 0 to 0.5 Acres, Level
Details
- Parcel number: 6032986
- Zoning: Residential
- Special conditions: Arms Length
Construction
Type & style
- Home type: SingleFamily
- Architectural style: Traditional
- Property subtype: Single Family Residence
Materials
- Brick Veneer, HardiPlank Type, Frame
- Foundation: Slab
- Roof: Composition
Utilities & green energy
- Electric: Elec: SLEMCO
- Gas: Gas: Atmos
- Sewer: Public Sewer
Community & neighborhood
Location
- Region: Lafayette
- Subdivision: Mary Crest
HOA & financial
HOA
- Has HOA: Yes
Price history
| Date | Event | Price |
|---|---|---|
| 5/30/2024 | Sold | -- |
Source: | ||
| 5/2/2024 | Pending sale | $239,000$132/sqft |
Source: | ||
| 4/24/2024 | Price change | $239,000-4%$132/sqft |
Source: | ||
| 4/9/2024 | Listed for sale | $249,000$137/sqft |
Source: | ||
| 3/30/2024 | Pending sale | $249,000$137/sqft |
Source: | ||
Public tax history
| Year | Property taxes | Tax assessment |
|---|---|---|
| 2024 | $1,313 +3% | $12,482 +2.4% |
| 2023 | $1,275 0% | $12,185 |
| 2022 | $1,275 -0.3% | $12,185 |
Find assessor info on the county website
Neighborhood: 70507
Nearby schools
GreatSchools rating
- 7/10Evangeline Elementary SchoolGrades: PK-5Distance: 0.7 mi
- 4/10Acadian Middle SchoolGrades: 6-8Distance: 0.7 mi
- 5/10Northside High SchoolGrades: 9-12Distance: 1.7 mi
Schools provided by the listing agent
- Elementary: Evangeline
- Middle: Acadian
- High: Carencro
Source: RAA. This data may not be complete. We recommend contacting the local school district to confirm school assignments for this home.
Sell for more on Zillow
Get a free Zillow Showcase℠ listing and you could sell for .
$236,100
2% more+ $4,722
With Zillow Showcase(estimated)
$240,822
