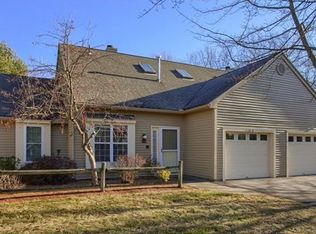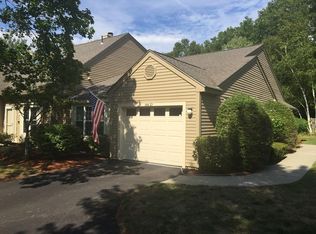Welcome to the Fabulous & Sought After Ridgefield Condos ~This modified Bolton Floor Plan offers 3 Bedrooms with an Office Space that could easily function as a 4th Bedroom ~Spacious & Open Living Room & Dining Room w/ Sliders to a Back Patio ~Cabinet Packed Kitchen w/ Granite Counters & Breakfast Bar ~some Stainless Steel Appliances & Under Cabinet Lighting ~Large Loft at the top of the Stairs ~3 Full Baths All Beautifully Updated ~ Master Bath has Gorgeous Tile Shower & Relaxing Jetted Tub ~Second Floor Laundry ~Lots of Recessed Lighting ~New Windows ~Lots of Closets ~Generous Storage ~One Car Garage w/ Ample Guest Parking Near by ~ This Incredibly Well-run Association offers loads of Amenities ~Tennis Court ~Outdoor In-ground Pool ~Club House ~Exercise Room ~Basketball Courts ~Gorgeous Grounds ~Comcast Basic Cable TV & Internet & "All-In" Master Insurance policy included in the fees! Located Near Hiking Trails, Great Fishing Ponds, a Park, Golf Course & Many Daily Necessities!
This property is off market, which means it's not currently listed for sale or rent on Zillow. This may be different from what's available on other websites or public sources.

