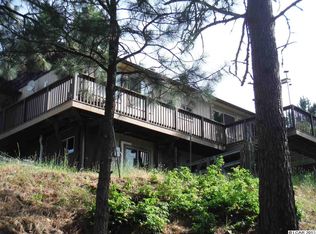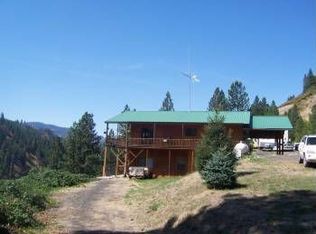Unpublished sold
Price Unknown
211 Ridge View Dr, Lenore, ID 83541
4beds
3baths
4,040sqft
Single Family Residence
Built in 1976
22 Acres Lot
$975,600 Zestimate®
$--/sqft
$2,835 Estimated rent
Home value
$975,600
$927,000 - $1.02M
$2,835/mo
Zestimate® history
Loading...
Owner options
Explore your selling options
What's special
End-of-road privacy, sweeping Clearwater River views, and 22 acres of pure Idaho beauty! This 4,040 sq ft 4BD/3BA custom home offers an open-concept kitchen, dining & great room with walls of windows, master on main floor and 2020 updates including roof, patios & addition. Fully fenced with 10+ acres of pasture, 2 spring-fed ponds, garden, fruit trees, chicken coop & greenhouse. 16x40 RV barn, 26x36 insulated heated shop, carport, 300-yd shooting & professional trap range, high-speed internet & abundant wildlife. Plenty of room to expand, property is eligible for a second home to be built. Just minutes to Orofino, Dworshak Reservoir and world-class fishing - your private retreat awaits!
Zillow last checked: 8 hours ago
Listing updated: December 19, 2025 at 06:22pm
Listed by:
Brenda Halen 208-748-9947,
Silvercreek Realty Group
Bought with:
Non Member
NON MEMBER OFFICE
Source: IMLS,MLS#: 98970160
Facts & features
Interior
Bedrooms & bathrooms
- Bedrooms: 4
- Bathrooms: 3
- Main level bathrooms: 2
- Main level bedrooms: 2
Primary bedroom
- Level: Main
Bedroom 2
- Level: Main
Bedroom 3
- Level: Lower
Bedroom 4
- Level: Lower
Dining room
- Level: Main
Family room
- Level: Lower
Kitchen
- Level: Main
Living room
- Level: Main
Heating
- Heated, Electric, Forced Air, Heat Pump, Wood
Cooling
- Central Air
Appliances
- Included: Water Heater, Electric Water Heater, Dishwasher, Disposal, Microwave, Oven/Range Built-In, Refrigerator, Trash Compactor, Washer, Dryer
Features
- Sink, Workbench, Bath-Master, Bed-Master Main Level, Guest Room, Den/Office, Formal Dining, Family Room, Great Room, Walk-In Closet(s), Breakfast Bar, Granite Counters, Number of Baths Main Level: 2, Number of Baths Below Grade: 1
- Flooring: Concrete, Tile, Carpet
- Windows: Skylight(s)
- Basement: Daylight,Walk-Out Access
- Has fireplace: Yes
- Fireplace features: Insert, Pellet Stove, Wood Burning Stove
Interior area
- Total structure area: 4,040
- Total interior livable area: 4,040 sqft
- Finished area above ground: 2,384
- Finished area below ground: 1,656
Property
Parking
- Total spaces: 4
- Parking features: Garage Door Access, Attached, Detached, Carport, Driveway
- Attached garage spaces: 2
- Carport spaces: 2
- Covered spaces: 4
- Has uncovered spaces: Yes
Accessibility
- Accessibility features: Bathroom Bars
Features
- Levels: Single with Below Grade
- Fencing: Full,Vinyl,Wire
- Has view: Yes
- Waterfront features: Pond
Lot
- Size: 22 Acres
- Features: 20 - 40 Acres, Garden, Horses, Views, Canyon Rim, Chickens, Wooded, Winter Access, Drip Sprinkler System, Partial Sprinkler System
Details
- Additional structures: Shop, Shed(s)
- Parcel number: RP 37N01E315410 A
- Horses can be raised: Yes
Construction
Type & style
- Home type: SingleFamily
- Property subtype: Single Family Residence
Materials
- Insulation, Frame, Wood Siding
- Foundation: Crawl Space, Slab
- Roof: Metal
Condition
- Year built: 1976
Utilities & green energy
- Electric: 220 Volts
- Sewer: Septic Tank
- Water: Well, Spring
- Utilities for property: Electricity Connected, Water Connected, Cable Connected, Broadband Internet
Community & neighborhood
Location
- Region: Lenore
Other
Other facts
- Listing terms: Cash,Conventional,VA Loan
- Ownership: Fee Simple
Price history
Price history is unavailable.
Public tax history
| Year | Property taxes | Tax assessment |
|---|---|---|
| 2025 | -- | $575,782 +0.2% |
| 2024 | $3,496 -16.7% | $574,528 +2.7% |
| 2023 | $4,195 +3.9% | $559,380 +16.3% |
Find assessor info on the county website
Neighborhood: 83541
Nearby schools
GreatSchools rating
- NACavendish-Teakean Elementary SchoolGrades: PK-6Distance: 4 mi
- 7/10Orofino High SchoolGrades: 7-12Distance: 5.9 mi
Schools provided by the listing agent
- Elementary: Orofino Elementary
- Middle: Orofino Junior High
- High: Orofino High School
- District: Joint School District #171 (Orofino)
Source: IMLS. This data may not be complete. We recommend contacting the local school district to confirm school assignments for this home.

