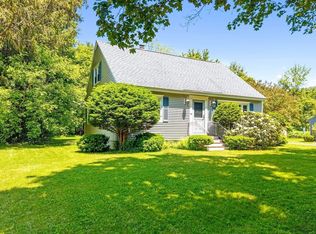Mid Century Modern Ranch situated on desirable 1/2 acre corner lot in a country setting with water views. Recently refinished hardwood oak floors throughout. 3 good sized bedrooms with double closets. 2 brick fireplaces - one on the main level and one in lower level den/family room. Bright and airy kitchen with recent Kitchen-aid appliances. New roof in 2017 with architectural shingles. Oversized attached garage with built-in storage cabinets. Walk out to your patio and enjoy the multiple flower and vegetable gardens. 20 x 40 Inground pool for summer enjoyment. Liner replaced in 2017. 2 Large sheds for storage also with updated roofs. New oil tank and large basement area. All Showings to begin on Sunday March 24th. at Open House 11 - 12:30
This property is off market, which means it's not currently listed for sale or rent on Zillow. This may be different from what's available on other websites or public sources.

