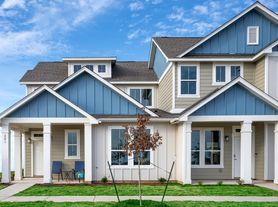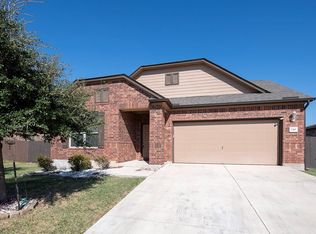Charming Taylor Rental 3 Bedrooms, 2.5 Bathrooms with 2 living spaces and an open floor plan kitchen. Welcome to 211 Reagor Dr, a beautifully maintained home located in the heart of Taylor, TX. This inviting property offers 4 spacious bedrooms, 2.5 bathrooms, and a functional open-concept floor plan designed for comfortable everyday living and entertaining. The bright living area flows seamlessly into the dining space and kitchen, featuring ample cabinetry, modern appliances, and plenty of counter space. The primary suite includes a private bathroom and generous closet space and a small seating area, while the additional bedrooms are well-sized and offer great sized closet as well. The huge additional living space upstairs is great for use as an entertainment space like a movie or game room. Enjoy the private backyard with room to relax or entertain. A two-car garage provides convenient parking and additional storage. The home is conveniently located just 5 minutes from Samsung and in walking distance to Taylor's High School.
House for rent
$2,250/mo
211 Reagor Dr, Taylor, TX 76574
4beds
2,592sqft
Price may not include required fees and charges.
Singlefamily
Available now
Dogs OK
Central air, ceiling fan
Electric dryer hookup laundry
4 Attached garage spaces parking
-- Heating
What's special
Modern appliancesPrivate backyardFunctional open-concept floor planAdditional living space upstairsPrivate bathroomGenerous closet spacePrimary suite
- 28 days |
- -- |
- -- |
Travel times
Looking to buy when your lease ends?
Consider a first-time homebuyer savings account designed to grow your down payment with up to a 6% match & a competitive APY.
Facts & features
Interior
Bedrooms & bathrooms
- Bedrooms: 4
- Bathrooms: 3
- Full bathrooms: 2
- 1/2 bathrooms: 1
Cooling
- Central Air, Ceiling Fan
Appliances
- Included: Dishwasher, Disposal, Microwave, Oven, Range, WD Hookup
- Laundry: Electric Dryer Hookup, Hookups, Inside, Laundry Room, Main Level, Washer Hookup
Features
- Breakfast Bar, Ceiling Fan(s), Double Vanity, Eat-in Kitchen, Electric Dryer Hookup, Entrance Foyer, Exhaust Fan, Granite Counters, High Ceilings, Interior Steps, Kitchen Island, Multiple Living Areas, Open Floorplan, Pantry, Primary Bedroom on Main, Smart Thermostat, WD Hookup, Walk-In Closet(s), Washer Hookup
- Flooring: Carpet
Interior area
- Total interior livable area: 2,592 sqft
Video & virtual tour
Property
Parking
- Total spaces: 4
- Parking features: Attached, Driveway, Covered
- Has attached garage: Yes
- Details: Contact manager
Features
- Stories: 2
- Exterior features: Contact manager
Details
- Parcel number: R130420020B0101
Construction
Type & style
- Home type: SingleFamily
- Property subtype: SingleFamily
Condition
- Year built: 2020
Community & HOA
Location
- Region: Taylor
Financial & listing details
- Lease term: 12 Months
Price history
| Date | Event | Price |
|---|---|---|
| 10/3/2025 | Listed for rent | $2,250+4.7%$1/sqft |
Source: Unlock MLS #2527450 | ||
| 9/9/2025 | Listing removed | $2,150$1/sqft |
Source: Unlock MLS #4302884 | ||
| 9/3/2025 | Listed for rent | $2,150$1/sqft |
Source: Unlock MLS #4302884 | ||
| 9/3/2025 | Listing removed | $2,150$1/sqft |
Source: Zillow Rentals | ||
| 8/22/2025 | Price change | $2,150-4.4%$1/sqft |
Source: Zillow Rentals | ||

