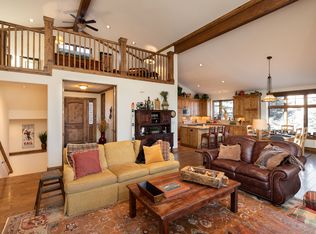Absolutely Stunning Custom Home designed and built by the owners/builder who have built some of the most beautiful homes in the Vail Valley. Thoughtfully designed to maximize privacy with minimal views of the neighbors. The south facing windows provide unobstructed views of the Arrowhead slopes and all day sun and warmth allowing the roof-mounted solar panels to provide ample energy to the home. The entire home is operated via the latest in Smart Home technology. A truly exceptional property! 2020-03-16
This property is off market, which means it's not currently listed for sale or rent on Zillow. This may be different from what's available on other websites or public sources.
