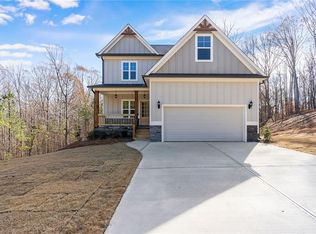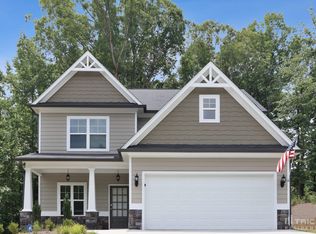Stunning 3 bedroom, 2.5 bath NEW craftsman home on 2.17 acres! Full basement! Bonus Room! Cul de sac lot! Wow! Step into a well constructed new craftsman home with open concept! Large kitchen with bar and walk in pantry! Stainless appliances including refrigerator, mounted microwave, smooth surface stove, and dishwasher. Gorgeous stone fireplace to enjoy on these cold winter nights! Travel upstairs to the master bedroom which boasts trey ceilings, and a gorgeous master bath. 2 additional bedrooms and a large bonus room that could be a 4th bedroom. Large laundry room to complete the second floor! Travel downstairs to a full basement with immense potential! Hardie Siding; stone accents on front; gorgeous porches and decks, on 2.17 acres! Minutes from schools, shopping, and parks! No hoa; covenant protected;
This property is off market, which means it's not currently listed for sale or rent on Zillow. This may be different from what's available on other websites or public sources.

