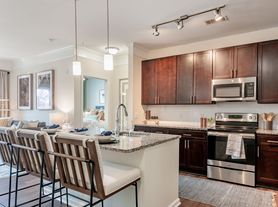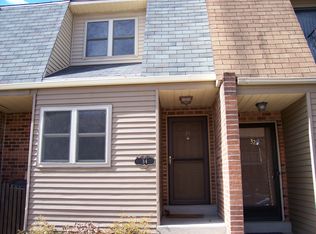Welcome to the highly desirable Atwater Community. This lovely home features an open floor plan and gets great light throughout the home. This luxury, well upgraded dream house located in award winning Great Valley school District is available for you to move right in on Aug. 01. The stunning design features hardwood floors, 9' ceilings and a large composite deck. The modern design gourmet kitchen features oversized island with breakfast bar seating for four, 42" cabinetry with crown molding. Granite countertops, backsplash, hutch and stainless-steel GE appliances brighten your life every day. The elegant glass door pantry can store all your favorite collections.
Upstairs is a spacious master bedroom with tray ceiling, a large walk-in closet, master bath with glass stall shower with seat, soaking tub and double bowl vanity. Two more bedrooms share a hall bathroom with a tub/shower. This level also features a laundry room with built-in cabinets for extra storage, energy saving washer and dryer is sitting right besides your bedrooms. The finished lower-level flex room could be used as a play room, fitting-room, or just another living space. Extra recess lighting, oak staircase, hardwood foyer is waiting for you to enjoy a luxury living.
This beautiful end unit townhome overlooks a grassy courtyard and is a short walk to the community playground and dog park. Equipped with 2 car garage and plenty of overflow parking for guests. Close to walking trails and parks, PA Turnpike, Routes 202 and 30, Wegmans, Target, and downtown Malvern.
Landlord and tenant split Homeowners Association fees ($102.5 each) that includes lawn care front, rear and side. Tenant is responsible for all utilities and associated fees.
Additional pet fees will be assessed at the time of application.
Townhouse for rent
Accepts Zillow applications
$3,150/mo
Fees may apply
211 Quarry Point Rd, Malvern, PA 19355
3beds
2,040sqft
Price may not include required fees and charges. Price shown reflects the lease term provided. Learn more|
Townhouse
Available now
Small dogs OK
Central air
In unit laundry
Attached garage parking
What's special
Finished lower-level flex roomOpen floor planSoaking tubOak staircaseOverlooks a grassy courtyardModern design gourmet kitchenExtra recess lighting
- 35 days |
- -- |
- -- |
Zillow last checked: 12 hours ago
Listing updated: February 02, 2026 at 11:43am
Travel times
Facts & features
Interior
Bedrooms & bathrooms
- Bedrooms: 3
- Bathrooms: 3
- Full bathrooms: 2
- 1/2 bathrooms: 1
Cooling
- Central Air
Appliances
- Included: Dishwasher, Disposal, Dryer, Microwave, Oven, Refrigerator, Washer
- Laundry: In Unit
Features
- Walk In Closet, Wired for Data
- Flooring: Carpet, Hardwood
Interior area
- Total interior livable area: 2,040 sqft
Property
Parking
- Parking features: Attached, Off Street
- Has attached garage: Yes
- Details: Contact manager
Features
- Exterior features: Lawn Care included in rent, No Utilities included in rent, Walk In Closet
Details
- Parcel number: 420201910000
Construction
Type & style
- Home type: Townhouse
- Property subtype: Townhouse
Condition
- Year built: 2016
Building
Management
- Pets allowed: Yes
Community & HOA
Location
- Region: Malvern
Financial & listing details
- Lease term: 1 Year
Price history
| Date | Event | Price |
|---|---|---|
| 1/24/2026 | Listed for rent | $3,150$2/sqft |
Source: Zillow Rentals Report a problem | ||
| 8/26/2025 | Listing removed | $3,150$2/sqft |
Source: Zillow Rentals Report a problem | ||
| 8/4/2025 | Price change | $3,150-7.2%$2/sqft |
Source: Zillow Rentals Report a problem | ||
| 6/21/2025 | Listed for rent | $3,395$2/sqft |
Source: Zillow Rentals Report a problem | ||
| 5/27/2025 | Listing removed | $3,395$2/sqft |
Source: Zillow Rentals Report a problem | ||
Neighborhood: 19355
Nearby schools
GreatSchools rating
- 7/10General Wayne El SchoolGrades: K-5Distance: 3.2 mi
- 7/10Great Valley Middle SchoolGrades: 6-8Distance: 1.9 mi
- 10/10Great Valley High SchoolGrades: 9-12Distance: 2 mi

