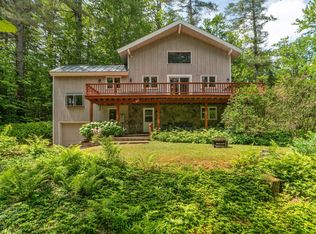Located in the desirable Powder Mill community and ideal for the adventure enthusiast this beautiful Post and Beam Home sits on 2.50 acres with Pond access and close to hiking trails and VAST. This well maintained home offers a modern Kitchen with granite counter tops and stainless steel appliances. The first floor also includes a generous bedroom and full bathroom. A deck off the dining area enjoys views of the pond and several of the gardens. The second floor has the master suite with a full bath and a third bedroom. Above the bedrooms are two lofts which are ideal for additional sleeping areas or kids make-believe campgrounds. The downstairs large family and recreation room has all the family fun amenities with a bedroom, bath, hot tub, and media area with fireplace. The over sized two car detached garage has a sizable studio apartment upstairs which also has an outdoor deck. A great home for enjoying all the activities Vermont has to offer!
This property is off market, which means it's not currently listed for sale or rent on Zillow. This may be different from what's available on other websites or public sources.

