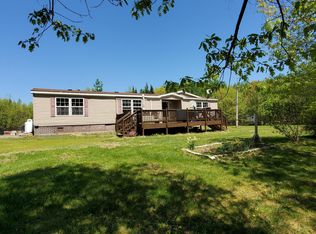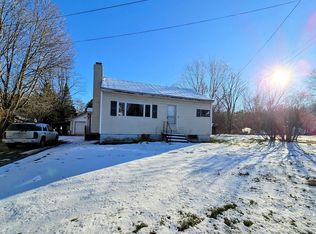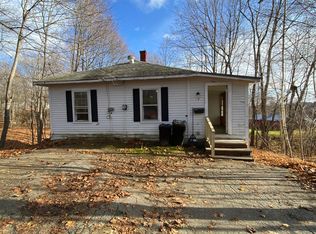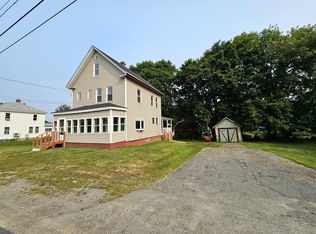A Rare Piece of History in Milo, Maine on 9.2 surveyed acres.
Step back in time with this extraordinary antique farmhouse, nestled on 9.2 acres in the heart of Milo. This unique property retains many of its original details, offering a glimpse into the craftsmanship of a bygone era.
Inside, you'll find wide plank floors, hand-hewn beams, and beautifully preserved mortise-and-tenon construction. The home features charming built-in cabinets, cozy nooks, and ample storage for wood, china, and pantry goods. A walk-in pantry with slate pavers, a historic cistern and water catchment system, and remnants of an antique stove and oven add to its character.
While a past chimney fire led to partial removal of the chimney, the rafters have been reinforced, and the home remains sturdy and square. Two areas are ready for woodstoves, ensuring warmth and comfort. Throughout the home, traces of its history remain—vintage wallpaper fragments, old pencil marks from past generations, and a design that reflects the care and love poured into it over the decades.
This farmhouse is a rare find, brimming with potential for restoration. If you appreciate history and craftsmanship, this is an opportunity you won't want to miss.
Active
$119,000
211 Pleasant River Road, Milo, ME 04463
4beds
1,250sqft
Est.:
Single Family Residence
Built in 1849
9.2 Acres Lot
$-- Zestimate®
$95/sqft
$-- HOA
What's special
Beautifully preserved mortise-and-tenon constructionVintage wallpaper fragmentsWide plank floorsCharming built-in cabinetsCozy nooksAmple storageHand-hewn beams
- 315 days |
- 722 |
- 20 |
Likely to sell faster than
Zillow last checked: 8 hours ago
Listing updated: December 11, 2025 at 07:27am
Listed by:
Realty of Maine
Source: Maine Listings,MLS#: 1616366
Tour with a local agent
Facts & features
Interior
Bedrooms & bathrooms
- Bedrooms: 4
- Bathrooms: 1
- Full bathrooms: 1
Bedroom 1
- Level: First
Bedroom 2
- Level: Second
Bedroom 3
- Level: Second
Bedroom 4
- Level: Second
Dining room
- Level: First
Kitchen
- Level: First
Living room
- Level: First
Other
- Level: Second
Heating
- Stove, None
Cooling
- None
Features
- Flooring: Concrete, Wood
- Basement: Interior Entry
- Number of fireplaces: 2
Interior area
- Total structure area: 1,250
- Total interior livable area: 1,250 sqft
- Finished area above ground: 1,250
- Finished area below ground: 0
Property
Features
- Has view: Yes
- View description: Scenic, Trees/Woods
Lot
- Size: 9.2 Acres
Details
- Zoning: Rural
Construction
Type & style
- Home type: SingleFamily
- Architectural style: Camp,Cape Cod,Cottage,Farmhouse,New Englander
- Property subtype: Single Family Residence
Materials
- Roof: Shingle
Condition
- Year built: 1849
Utilities & green energy
- Electric: No Electric
- Sewer: None, Septic Needed
- Water: None, Well Needed on Site
Community & HOA
Location
- Region: Milo
Financial & listing details
- Price per square foot: $95/sqft
- Annual tax amount: $703
- Date on market: 3/17/2025
- Listing terms: 1031 Exchange
Estimated market value
Not available
Estimated sales range
Not available
$1,975/mo
Price history
Price history
| Date | Event | Price |
|---|---|---|
| 3/17/2025 | Listed for sale | $119,000$95/sqft |
Source: | ||
Public tax history
Public tax history
Tax history is unavailable.BuyAbility℠ payment
Est. payment
$599/mo
Principal & interest
$461
Property taxes
$96
Home insurance
$42
Climate risks
Neighborhood: 04463
Nearby schools
GreatSchools rating
- NAMilo Elementary SchoolGrades: PK-2Distance: 1.6 mi
- 1/10Penquis Valley High SchoolGrades: 5-12Distance: 5.3 mi
- NAMilo Elementary SchoolGrades: PK-2Distance: 1.6 mi
- Loading
- Loading





