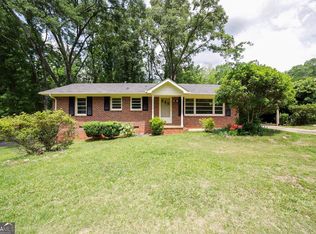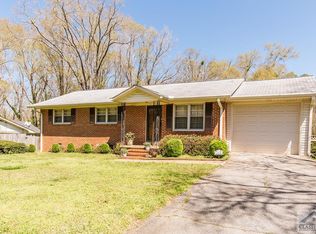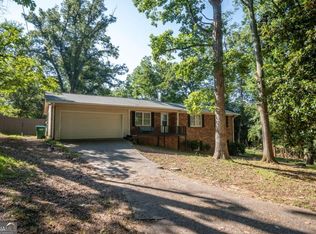Sold for $275,000
$275,000
211 Plantation Road, Bishop, GA 30621
3beds
1,231sqft
Single Family Residence
Built in 1960
2 Acres Lot
$273,100 Zestimate®
$223/sqft
$1,800 Estimated rent
Home value
$273,100
$240,000 - $311,000
$1,800/mo
Zestimate® history
Loading...
Owner options
Explore your selling options
What's special
Nestled on 2 sprawling acres in the pasturelands of Oconee County is the ideal diamond in the rough awaiting your vision to restore it to its prime. Hardy construction and solid bones, this brick ranch atop a daylight basement offers immense potential for your first rehab project or recreate you’re a private homestead to enjoy for years to come. The current set up offers a formal floor plan comprised of a living room and formal dining room, both with original hardwood floors, that effortlessly transition to the eat-in kitchen. Quite spacious with room to expand the current layout, the kitchen offers opportunities for an expansion, or renovate the existing foot print to provide a gourmet culinary space. Either way, the kitchen features solid wood cabinets, and basic appliances including the refrigerator. Providing a versatile layout, the formal dining room could also serve as a 3rd bedroom or home office if you prefer—the choice is up to you. Hardwood floors continue down the hallway where 2 additional bedrooms, including the owner’s suite, and secondary bathroom can be found. The Primary bedroom is complete with a large closet and ensuite half bath. Providing even more options to expand, the daylight basement offers an open space, with both interior and exterior access. This humble abode boasts tons of potential all in the coveted N. Oconee School District.
Zillow last checked: 8 hours ago
Listing updated: November 10, 2025 at 12:38pm
Listed by:
Vonda Landrum 706-540-9090,
LGM L.L.C.
Bought with:
Vonda Landrum, 177680
LGM L.L.C.
Source: Hive MLS,MLS#: CL334635 Originating MLS: Athens Area Association of REALTORS
Originating MLS: Athens Area Association of REALTORS
Facts & features
Interior
Bedrooms & bathrooms
- Bedrooms: 3
- Bathrooms: 2
- Full bathrooms: 1
- 1/2 bathrooms: 1
- Main level bathrooms: 2
- Main level bedrooms: 3
Bedroom 1
- Level: Main
- Dimensions: 0 x 0
Bedroom 2
- Level: Main
- Dimensions: 0 x 0
Bedroom 3
- Level: Main
- Dimensions: 0 x 0
Bathroom 1
- Level: Main
- Dimensions: 0 x 0
Bathroom 2
- Level: Main
- Dimensions: 0 x 0
Heating
- Central, Forced Air, Natural Gas
Cooling
- Central Air, Electric
Appliances
- Included: Electric Water Heater, Oven, Range
- Laundry: In Basement
Features
- Breakfast Area, Ceiling Fan(s), Main Level Primary
- Basement: Daylight,Exterior Entry,Interior Entry,Unfinished,Crawl Space
- Has fireplace: No
Interior area
- Total interior livable area: 1,231 sqft
- Finished area above ground: 1,231
- Finished area below ground: 0
Property
Parking
- Total spaces: 1
- Parking features: Attached, Kitchen Level, Off Street
- Carport spaces: 1
Features
- Levels: One
- Stories: 1
- Has view: Yes
- View description: Trees/Woods
Lot
- Size: 2 Acres
- Features: Level
Details
- Parcel number: A 06A 045
- Zoning description: Single Family
- Special conditions: Standard
Construction
Type & style
- Home type: SingleFamily
- Architectural style: Ranch
- Property subtype: Single Family Residence
Materials
- Brick
- Foundation: Crawlspace
- Roof: Composition
Condition
- New construction: No
- Year built: 1960
Utilities & green energy
- Sewer: Septic Tank
- Water: Public
- Utilities for property: Cable Available, Underground Utilities
Community & neighborhood
Community
- Community features: None
Location
- Region: Bishop
- Subdivision: No Recorded Subdivision
HOA & financial
HOA
- Has HOA: No
Other
Other facts
- Listing agreement: Exclusive Right To Sell
- Listing terms: Other
- Road surface type: Asphalt
Price history
| Date | Event | Price |
|---|---|---|
| 9/12/2025 | Sold | $275,000$223/sqft |
Source: | ||
| 8/11/2025 | Pending sale | $275,000$223/sqft |
Source: | ||
| 7/29/2025 | Listing removed | $275,000$223/sqft |
Source: | ||
| 7/25/2025 | Listed for sale | $275,000$223/sqft |
Source: Hive MLS #CL334635 Report a problem | ||
| 7/23/2025 | Contingent | $275,000$223/sqft |
Source: Hive MLS #CL334635 Report a problem | ||
Public tax history
| Year | Property taxes | Tax assessment |
|---|---|---|
| 2024 | $69 -6.4% | $80,216 +5.1% |
| 2023 | $73 +0.2% | $76,346 +12.7% |
| 2022 | $73 +5% | $67,744 +10.9% |
Find assessor info on the county website
Neighborhood: 30621
Nearby schools
GreatSchools rating
- 5/10Whitehead Road Elementary SchoolGrades: PK-5Distance: 0.5 mi
- 6/10Burney-Harris-Lyons Middle SchoolGrades: 6-8Distance: 2.3 mi
- 6/10Clarke Central High SchoolGrades: 9-12Distance: 3.2 mi
Schools provided by the listing agent
- Elementary: High Shoals
- Middle: Malcom Bridge Middle
- High: N Oconee
Source: Hive MLS. This data may not be complete. We recommend contacting the local school district to confirm school assignments for this home.
Get pre-qualified for a loan
At Zillow Home Loans, we can pre-qualify you in as little as 5 minutes with no impact to your credit score.An equal housing lender. NMLS #10287.
Sell with ease on Zillow
Get a Zillow Showcase℠ listing at no additional cost and you could sell for —faster.
$273,100
2% more+$5,462
With Zillow Showcase(estimated)$278,562


